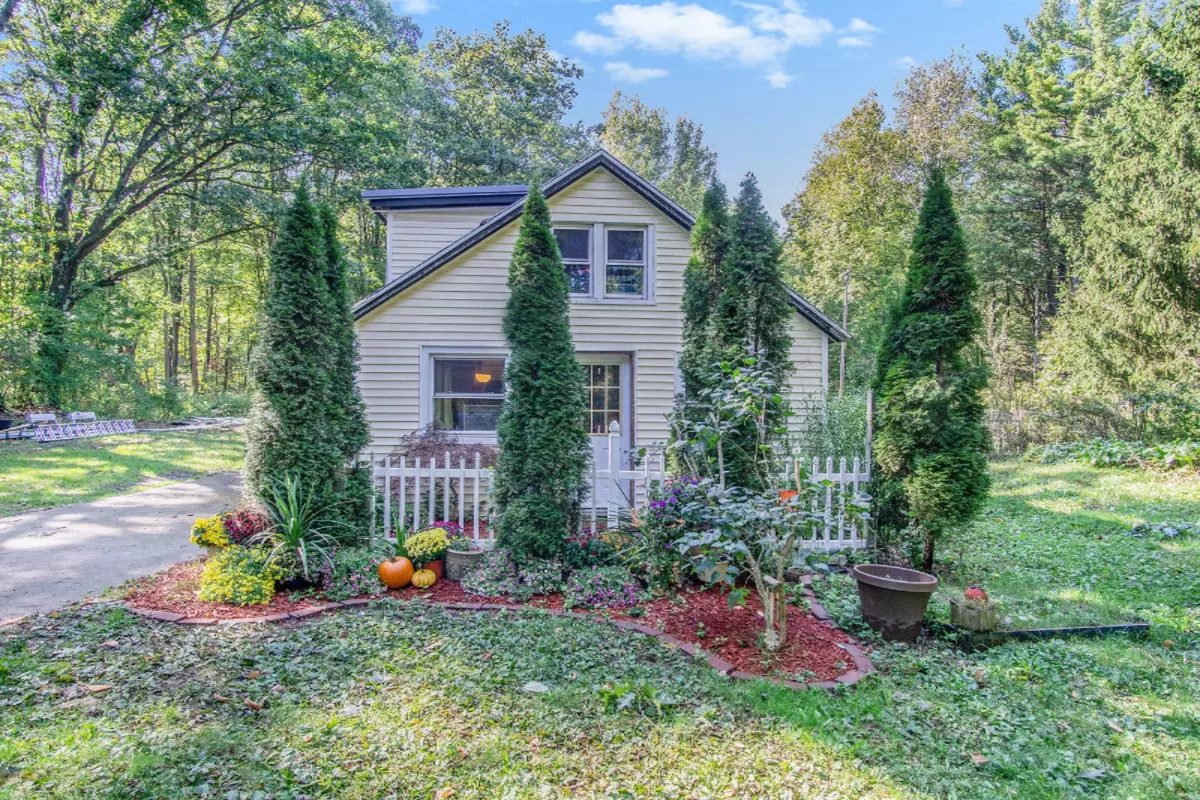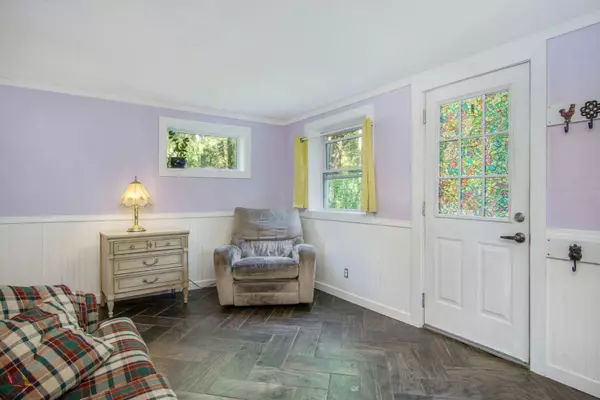$140,000
For more information regarding the value of a property, please contact us for a free consultation.
18007 144th Avenue Spring Lake, MI 49456
3 Beds
1 Bath
1,536 SqFt
Key Details
Property Type Single Family Home
Sub Type Single Family Residence
Listing Status Sold
Purchase Type For Sale
Square Footage 1,536 sqft
Price per Sqft $91
Municipality Spring Lake Twp
MLS Listing ID 19048049
Sold Date 01/17/20
Style Cape Cod
Bedrooms 3
Full Baths 1
Year Built 1936
Annual Tax Amount $1,283
Tax Year 2019
Lot Size 1.060 Acres
Acres 1.06
Lot Dimensions 89 x 525
Property Sub-Type Single Family Residence
Property Description
Nestled in your own private woods on an acre plus lot is this three bedroom home surrounded on all sides by mature trees. The property is frequented by wildlife such as whitetail deer, bald eagles, wild turkey and even great horned owls! Your own private oasis in Spring Lake Township where you will feel 'away from it all' yet you're still minutes from Downtown Spring Lake, Grand Haven and the sandy beaches of Lake Michigan. This is truly the perfect location near an abundance of parks, nature centers, hiking & bike paths, lakes, rivers & much, much more! Recent updates to the home include a brand new metal roof, unique herringbone-style tile flooring, new trim, drywall and countless other items. Kitchen has new flooring, countertops, cabinets, backsplash and a charming breakfast nook. Welcome home to 18007 144th Ave! Welcome home to 18007 144th Ave!
Location
State MI
County Ottawa
Area North Ottawa County - N
Direction M-104 (Clevel and St) north to 144th Ave, home on west side of street.
Rooms
Other Rooms Shed(s)
Basement Full
Interior
Heating Forced Air
Fireplace false
Window Features Replacement
Appliance Built in Oven, Cooktop, Dishwasher, Dryer, Microwave, Refrigerator, Washer
Exterior
Parking Features Attached
Garage Spaces 1.0
Fence Fenced Back
Utilities Available Phone Available, Natural Gas Available, Electricity Available, Cable Available, Phone Connected, Natural Gas Connected, Cable Connected, Broadband
View Y/N No
Roof Type Metal
Garage Yes
Building
Lot Description Level, Wooded
Story 2
Sewer Public, Septic Tank
Water Public
Architectural Style Cape Cod
Structure Type Vinyl Siding
New Construction No
Schools
School District Fruitport
Others
Tax ID 700312200018
Acceptable Financing Cash, FHA, VA Loan, MSHDA, Conventional
Listing Terms Cash, FHA, VA Loan, MSHDA, Conventional
Read Less
Want to know what your home might be worth? Contact us for a FREE valuation!

Our team is ready to help you sell your home for the highest possible price ASAP
Bought with West Edge Real Estate






