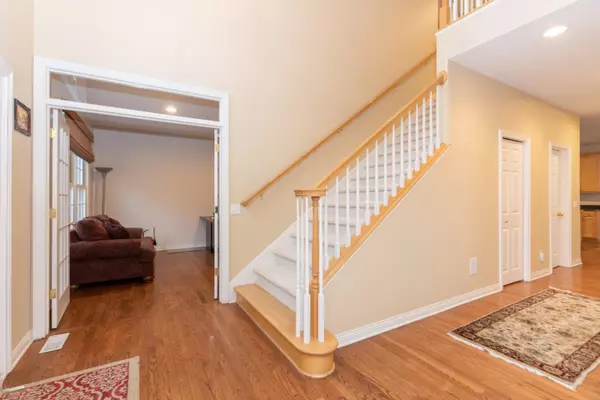$475,000
For more information regarding the value of a property, please contact us for a free consultation.
6085 Bethany Circle Richland, MI 49083
5 Beds
5 Baths
4,184 SqFt
Key Details
Property Type Single Family Home
Sub Type Single Family Residence
Listing Status Sold
Purchase Type For Sale
Square Footage 4,184 sqft
Price per Sqft $107
Municipality Richland Twp
MLS Listing ID 20021166
Sold Date 09/18/20
Style Traditional
Bedrooms 5
Full Baths 4
Half Baths 1
HOA Fees $125/mo
HOA Y/N true
Year Built 2000
Annual Tax Amount $6,777
Tax Year 2019
Lot Size 1.000 Acres
Acres 1.0
Lot Dimensions 72x323x275x205
Property Sub-Type Single Family Residence
Property Description
Move in Ready New Roof June 2020.NEW CARPET MAIN AND UPPER LEVEL FEB 2020. 2018 new water heater. Over 5600 fin sq feet. Foyer leads to formal living room & dining. French doors to office .Kitchen features maple cabinets, granite counters, walk-in pantry and built in desk.(new gas cook top will be installed) Large eating area with slider out to screened in porch over looking private yard w/stone steps to water fall. Main floor laundry mud room .Family room with fireplace and built -in book shelves. 2nd stair case to upper level. 5 specious bedrooms 3 full baths. Lower level is a walk out with slider to patio ,water fall & decorative pond. Home theater, 6th bedroom and work out room and storage. Assoc plows driveway winter. 3 car garage w/epoxy painted floor & extra storage. Great locati
Location
State MI
County Kalamazoo
Area Greater Kalamazoo - K
Direction Gull Rd E to 27th left N to Hidden Lake Circle right to Walden park right to Bethany Circle
Rooms
Basement Daylight, Full, Walk-Out Access
Interior
Interior Features Ceiling Fan(s), Garage Door Opener, Kitchen Island, Eat-in Kitchen, Pantry
Heating Forced Air
Cooling Central Air
Flooring Ceramic Tile, Wood
Fireplaces Number 1
Fireplaces Type Family Room, Gas Log
Fireplace true
Window Features Low-Emissivity Windows,Insulated Windows,Bay/Bow
Appliance Built in Oven, Cooktop, Dishwasher, Microwave, Refrigerator, Water Softener Owned
Exterior
Exterior Feature Scrn Porch
Parking Features Attached
Garage Spaces 3.0
Utilities Available Phone Available, Natural Gas Available, Electricity Available, Cable Available, Phone Connected, Natural Gas Connected, Cable Connected, Broadband
Amenities Available Playground, Tennis Court(s)
View Y/N No
Roof Type Composition
Street Surface Paved
Porch Patio
Garage Yes
Building
Lot Description Wooded, Cul-De-Sac
Story 2
Sewer Septic Tank
Water Public
Architectural Style Traditional
Structure Type Brick,Vinyl Siding
New Construction No
Schools
School District Gull Lake
Others
HOA Fee Include Snow Removal
Tax ID 390329480200
Acceptable Financing Cash, VA Loan, Conventional
Listing Terms Cash, VA Loan, Conventional
Read Less
Want to know what your home might be worth? Contact us for a FREE valuation!

Our team is ready to help you sell your home for the highest possible price ASAP
Bought with RE/MAX Perrett Associates






