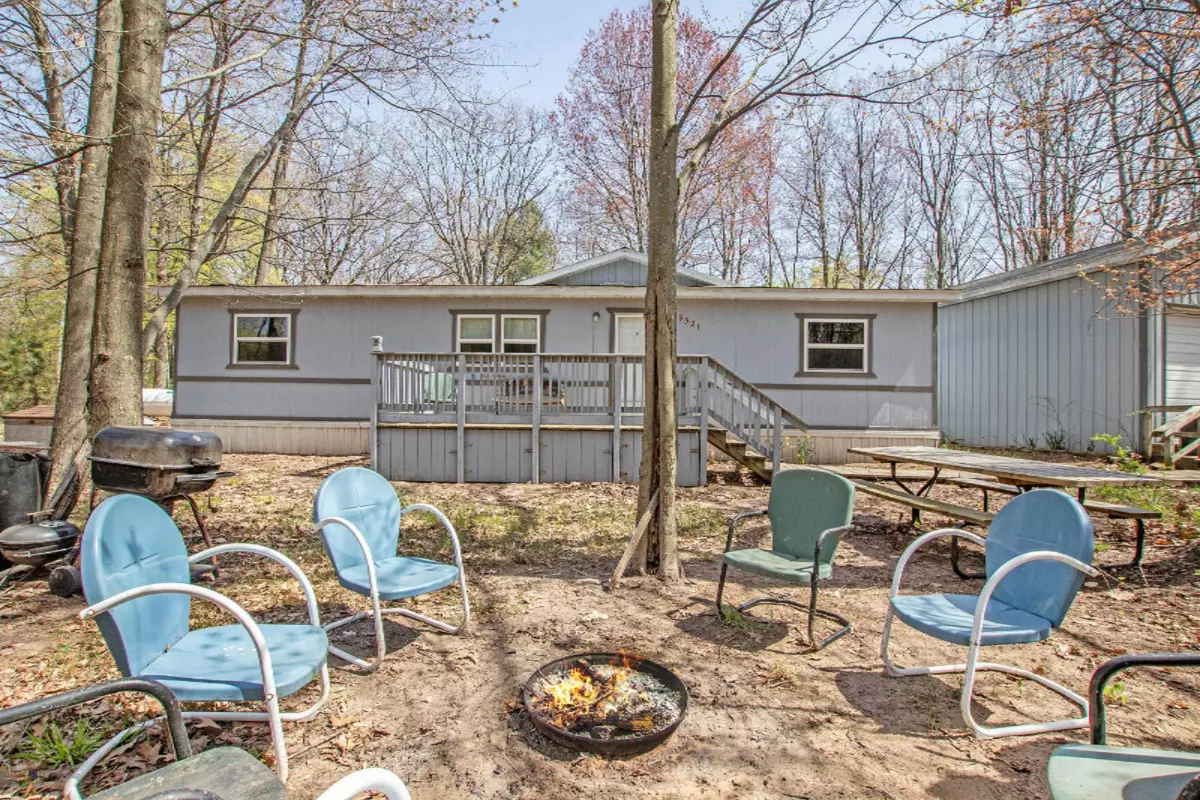$130,000
For more information regarding the value of a property, please contact us for a free consultation.
9521 W Sandy View Drive Mears, MI 49436
4 Beds
2 Baths
1,800 SqFt
Key Details
Property Type Manufactured Home
Sub Type Manufactured Home
Listing Status Sold
Purchase Type For Sale
Square Footage 1,800 sqft
Price per Sqft $63
Municipality Golden Twp
MLS Listing ID 19021404
Sold Date 06/19/20
Style Ranch
Bedrooms 4
Full Baths 2
Year Built 1979
Annual Tax Amount $1,372
Tax Year 2018
Lot Size 5,227 Sqft
Acres 0.12
Lot Dimensions 58x140x125x140
Property Sub-Type Manufactured Home
Property Description
Silver Lake Getaway! This 3 or 4 bedroom, 2 bath home has a great corner lot with a big 36x48 Pole building built in 2002, with two 9 foot garage doors and a 13 foot slider to accommodate a large motor home if needed, garage also has concrete floor, 2 additional bedrooms and a full bath. There was a new addition put on the home in 2005 with great room, office and partial basement, new roof and HVAC in 2005. Lots of room for all the guests and the toys! Start enjoying Silver Lake and the dunes today!
Location
State MI
County Oceana
Area Masonoceanamanistee - O
Direction Silver Lake Rd South to June Drive Left to home on the corner of June dr and Sandyview dr.
Rooms
Basement Crawl Space, Partial
Interior
Interior Features Ceiling Fan(s), Garage Door Opener, LP Tank Rented
Heating Forced Air
Fireplace false
Window Features Screens,Replacement
Appliance Dryer, Range, Refrigerator, Washer
Exterior
Parking Features Detached
Garage Spaces 4.0
Utilities Available Electricity Available, Cable Available, Cable Connected
View Y/N No
Roof Type Composition
Street Surface Unimproved
Porch Deck
Garage Yes
Building
Lot Description Corner Lot, Level, Wooded
Story 1
Sewer Septic Tank
Water Well
Architectural Style Ranch
Structure Type Wood Siding
New Construction No
Schools
School District Hart
Others
Tax ID 6400660216700
Acceptable Financing Cash, Conventional
Listing Terms Cash, Conventional
Read Less
Want to know what your home might be worth? Contact us for a FREE valuation!

Our team is ready to help you sell your home for the highest possible price ASAP
Bought with Target Realty Group LLC






