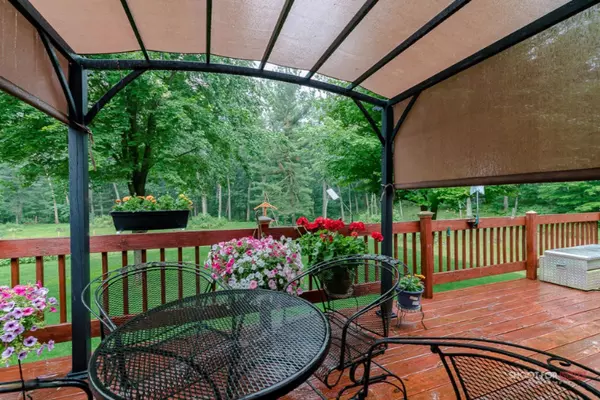$224,900
For more information regarding the value of a property, please contact us for a free consultation.
2895 E White Lake Drive Twin Lake, MI 49457
4 Beds
2 Baths
1,083 SqFt
Key Details
Property Type Single Family Home
Sub Type Single Family Residence
Listing Status Sold
Purchase Type For Sale
Square Footage 1,083 sqft
Price per Sqft $207
Municipality Dalton Twp
MLS Listing ID 19029438
Sold Date 07/31/19
Bedrooms 4
Full Baths 2
Year Built 1980
Annual Tax Amount $2,458
Tax Year 2018
Lot Size 6.430 Acres
Acres 6.43
Lot Dimensions 350 x 800
Property Sub-Type Single Family Residence
Property Description
Welcome home to 6+ acres of peaceful privacy. This well cared for 4 bedroom with 2 full bathroom home sets on a well manicured lot. Plenty of room for toys and vehicles with the 2 stall attached garage and the 32x40 foot pole barn. This one is in move in condition and many recent updates have been done. Home has newer furnace,newer water heater, newer appliances, and new countertops. See attached list for many more improvements. Seller is also including a 1 year home protection plan for buyer peace of mind!
Location
State MI
County Muskegon
Area Muskegon County - M
Direction M120 /Holton Rd to Main St/Blue Lake Rd. Go north to White Lake Dr. Turn left to home.
Rooms
Other Rooms Pole Barn
Basement Daylight, Walk-Out Access
Interior
Interior Features Ceiling Fan(s), Garage Door Opener
Heating Forced Air
Cooling Central Air
Fireplace false
Window Features Replacement,Window Treatments
Appliance Dishwasher, Dryer, Range, Refrigerator, Washer
Exterior
Parking Features Attached
Garage Spaces 2.0
Utilities Available Phone Available, Electricity Available
View Y/N No
Roof Type Composition
Street Surface Paved
Porch Deck, Patio
Garage Yes
Building
Lot Description Wooded
Story 2
Sewer Septic Tank
Water Well
Level or Stories Bi-Level
Structure Type Wood Siding
New Construction No
Schools
School District Reeths-Puffer
Others
Tax ID 6107001100000800
Acceptable Financing Cash, FHA, VA Loan, Rural Development, Conventional
Listing Terms Cash, FHA, VA Loan, Rural Development, Conventional
Read Less
Want to know what your home might be worth? Contact us for a FREE valuation!

Our team is ready to help you sell your home for the highest possible price ASAP
Bought with RE/MAX Lakeshore






