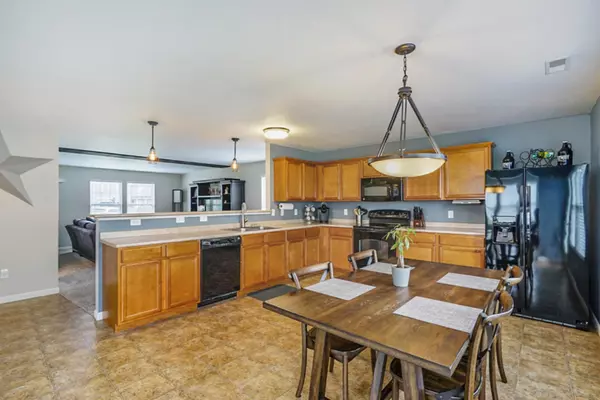$179,900
For more information regarding the value of a property, please contact us for a free consultation.
8885 Cowley Court Richland, MI 49083
3 Beds
3 Baths
2,016 SqFt
Key Details
Property Type Single Family Home
Sub Type Single Family Residence
Listing Status Sold
Purchase Type For Sale
Square Footage 2,016 sqft
Price per Sqft $87
Municipality Richland Twp
MLS Listing ID 19050938
Sold Date 02/26/20
Style Traditional
Bedrooms 3
Full Baths 2
Half Baths 1
HOA Fees $75/mo
HOA Y/N true
Year Built 2008
Annual Tax Amount $2,349
Tax Year 2019
Lot Size 5,663 Sqft
Acres 0.13
Lot Dimensions 74 and Irregular
Property Sub-Type Single Family Residence
Property Description
PRICE REDUCED!!!
Welcome to 8885 Cowley! Located in the beautiful Gilmore Farms Community of Richland. This 3 Bedroom, 2 Bathroom home is one you will definitely want to see in person! It features an open concept floor plan with large windows throughout for plenty of natural light. You'll love the main floor that includes a spacious living room, a flex/office space, half bathroom, a kitchen with an abundance of storage, tons of counter top space and a large snack bar perfect for entertaining. The second level features a fantastic and versatile loft space, 3 bedrooms, 2 full bathrooms and convenient 2nd floor laundry. The master suite is gorgeous! It includes a beautiful master bath and a huge walk in closet. Schedule your showing today before it's too late!
Location
State MI
County Kalamazoo
Area Greater Kalamazoo - K
Direction R on Gull Rd off Sprinkle. R on E D Ave. L on 32nd. L on E C. L on Brantingham. L on Sturtevant.
Rooms
Basement Slab
Interior
Interior Features Eat-in Kitchen
Heating Forced Air
Cooling Central Air
Flooring Laminate
Fireplace false
Window Features Low-Emissivity Windows,Bay/Bow,Window Treatments
Appliance Dishwasher, Disposal, Dryer, Microwave, Oven, Range, Refrigerator, Washer
Exterior
Parking Features Attached
Garage Spaces 2.0
Utilities Available Natural Gas Available, Electricity Available, Cable Available, Natural Gas Connected, Cable Connected, Storm Sewer, Broadband
Amenities Available Clubhouse, Playground, Pool
View Y/N No
Roof Type Composition
Street Surface Paved
Porch Patio, Porch(es)
Garage Yes
Building
Lot Description Level, Cul-De-Sac
Story 2
Sewer Public
Water Public
Architectural Style Traditional
Structure Type Vinyl Siding
New Construction No
Schools
School District Gull Lake
Others
Tax ID 390315120028
Acceptable Financing Cash, FHA, VA Loan, Rural Development, Conventional
Listing Terms Cash, FHA, VA Loan, Rural Development, Conventional
Read Less
Want to know what your home might be worth? Contact us for a FREE valuation!

Our team is ready to help you sell your home for the highest possible price ASAP
Bought with Out of Area Office






