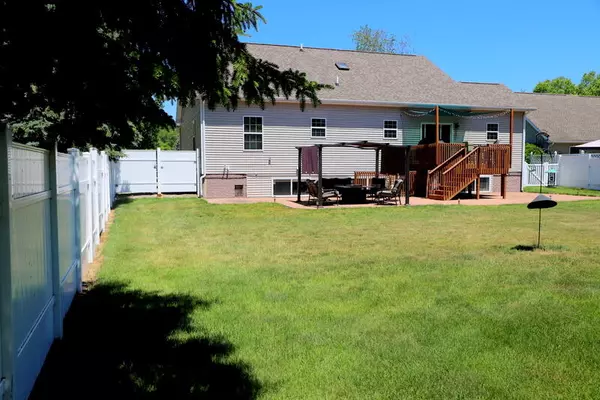$299,900
For more information regarding the value of a property, please contact us for a free consultation.
301 Case Street Jonesville, MI 49250
4 Beds
4 Baths
1,938 SqFt
Key Details
Property Type Single Family Home
Sub Type Single Family Residence
Listing Status Sold
Purchase Type For Sale
Square Footage 1,938 sqft
Price per Sqft $159
Municipality Jonesville Vllg
MLS Listing ID 21023237
Sold Date 08/19/21
Style Cape Cod
Bedrooms 4
Full Baths 3
Half Baths 1
Year Built 2010
Annual Tax Amount $4,777
Tax Year 2021
Lot Size 0.310 Acres
Acres 0.31
Lot Dimensions 85x165
Property Sub-Type Single Family Residence
Property Description
Ready to upgrade? This custom built home is ready for a new family to fill the spaces! Designed perfectly for a family's needs in mind! Large master wing with walk in closet, master bath with double bowl vanity, jacuzzi tub. Open living room, kitchen & dining room. Main floor laundry with guest bathroom. Two bedrooms up with private full bath & landing for office or gaming room. Fully finish walk out basement- sweet recreational room, perfect for entertaining with the wet bar, enjoy movie night with the surround sound. Full bathroom & workout room. Private lot with vinyl fencing, two gates, two car attached heated garage. Additional 16x20 garage with generator and 10x6 shed.
Location
State MI
County Hillsdale
Area Hillsdale County - X
Direction Wright St. towards Craig St
Rooms
Other Rooms Shed(s)
Basement Full, Walk-Out Access
Interior
Interior Features Ceiling Fan(s), Broadband, Garage Door Opener, Wet Bar, Pantry
Heating Forced Air
Cooling Central Air
Flooring Ceramic Tile, Wood
Fireplace false
Window Features Skylight(s),Screens,Insulated Windows,Window Treatments
Appliance Humidifier, Dishwasher, Dryer, Microwave, Oven, Range, Refrigerator, Washer, Water Softener Owned
Exterior
Parking Features Attached
Garage Spaces 2.0
Fence Fenced Back
Utilities Available Phone Available, Natural Gas Available, Electricity Available, Cable Available, Phone Connected, Natural Gas Connected, Cable Connected
View Y/N No
Roof Type Composition
Street Surface Paved
Handicap Access 36 Inch Entrance Door, 36' or + Hallway, 42 in or + Hallway, Accessible Bath Sink, Accessible Kitchen, Accessible M Flr Half Bath, Accessible Mn Flr Bedroom, Accessible Mn Flr Full Bath, Covered Entrance
Porch Deck, Patio, Porch(es)
Garage Yes
Building
Lot Description Cul-De-Sac
Story 2
Sewer Public
Water Public
Architectural Style Cape Cod
Structure Type Vinyl Siding
New Construction No
Schools
School District Jonesville
Others
Tax ID 3021265001013
Acceptable Financing Cash, FHA, VA Loan, Rural Development, Conventional
Listing Terms Cash, FHA, VA Loan, Rural Development, Conventional
Read Less
Want to know what your home might be worth? Contact us for a FREE valuation!

Our team is ready to help you sell your home for the highest possible price ASAP
Bought with Playford Real Estate






