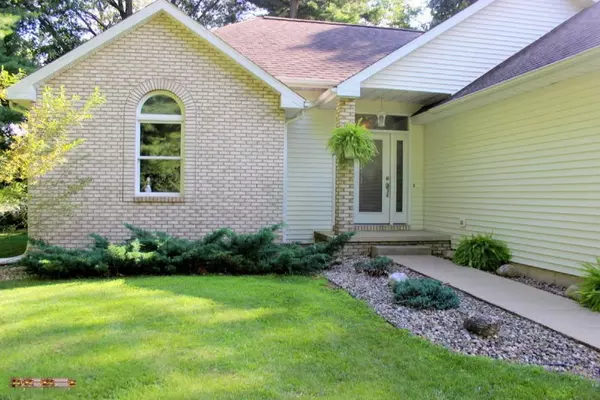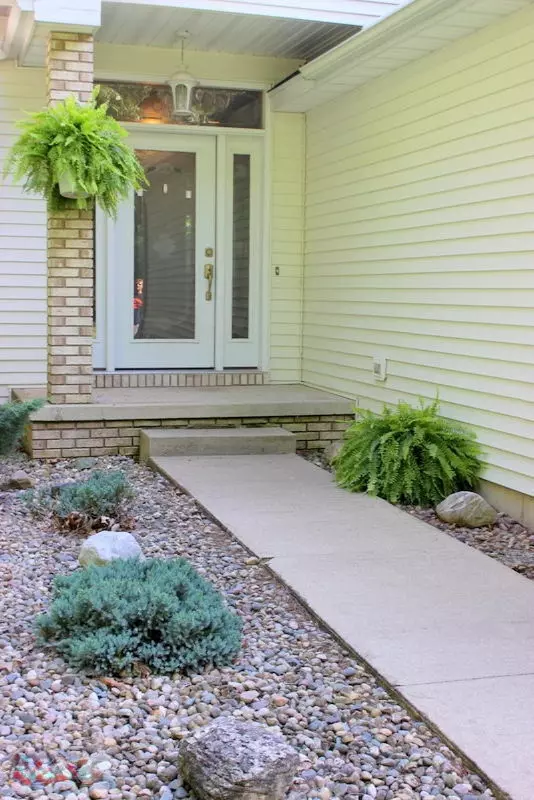$284,900
For more information regarding the value of a property, please contact us for a free consultation.
4700 Homer Road Jonesville, MI 49250
3 Beds
2 Baths
1,582 SqFt
Key Details
Property Type Single Family Home
Sub Type Single Family Residence
Listing Status Sold
Purchase Type For Sale
Square Footage 1,582 sqft
Price per Sqft $171
Municipality Fayette Twp
MLS Listing ID 20030142
Sold Date 09/22/20
Style Ranch
Bedrooms 3
Full Baths 2
Year Built 2003
Annual Tax Amount $2,590
Tax Year 2020
Lot Size 1.150 Acres
Acres 1.15
Lot Dimensions see aerial
Property Sub-Type Single Family Residence
Property Description
Quality custom built ranch home offers an ideal floor plan for the home buyer who prefer a ''laid back'' kind of living! You will love this causal, relaxing split floor plan that has been created, but the open kitchen bringing in the togetherness feel for family & entertaining! This open ranch concept blends inside & outside for any buyer with custom upgrades! Endless possibilities to finish the full basement. Located on the edge of town on 1.15 acre, your own little oasis awaits in the back yard with the deck coming off the living room, new $11,000 hot tub, fire pit and enjoying the great outdoors. 24 x 42 Pole barn 12'- perfect if you need to store an RV. Concrete driveway & irrigation system to keep that beautiful yard green! Natural gas, well & septic
Location
State MI
County Hillsdale
Area Hillsdale County - X
Direction US 12- South on Maumee, turns into Homer Road.
Rooms
Other Rooms Pole Barn
Basement Full
Interior
Interior Features Ceiling Fan(s), Broadband, Garage Door Opener, Hot Tub Spa, Center Island, Eat-in Kitchen, Pantry
Heating Forced Air
Cooling Central Air
Flooring Ceramic Tile
Fireplaces Number 1
Fireplaces Type Gas Log, Living Room
Fireplace true
Window Features Low-Emissivity Windows,Screens,Insulated Windows,Garden Window,Window Treatments
Appliance Dishwasher, Dryer, Microwave, Oven, Range, Refrigerator, Washer, Water Softener Owned
Exterior
Parking Features Attached
Garage Spaces 2.0
Utilities Available Phone Available, Natural Gas Available, Electricity Available, Cable Available, Natural Gas Connected
View Y/N No
Roof Type Composition
Street Surface Paved
Handicap Access 36 Inch Entrance Door, 36' or + Hallway, Accessible Bath Sink, Accessible Kitchen, Accessible Mn Flr Bedroom, Accessible Mn Flr Full Bath, Covered Entrance
Porch Deck, Porch(es)
Garage Yes
Building
Lot Description Wooded
Story 1
Sewer Septic Tank
Water Well
Architectural Style Ranch
Structure Type Vinyl Siding
New Construction No
Schools
School District Jonesville
Others
Tax ID 30060092000180963
Acceptable Financing Cash, FHA, VA Loan, Rural Development, Conventional
Listing Terms Cash, FHA, VA Loan, Rural Development, Conventional
Read Less
Want to know what your home might be worth? Contact us for a FREE valuation!

Our team is ready to help you sell your home for the highest possible price ASAP
Bought with Playford Real Estate






