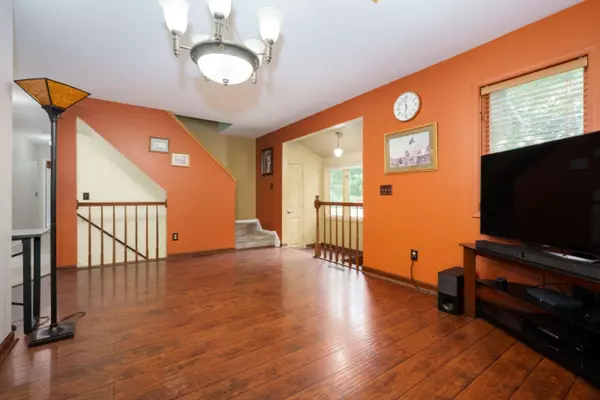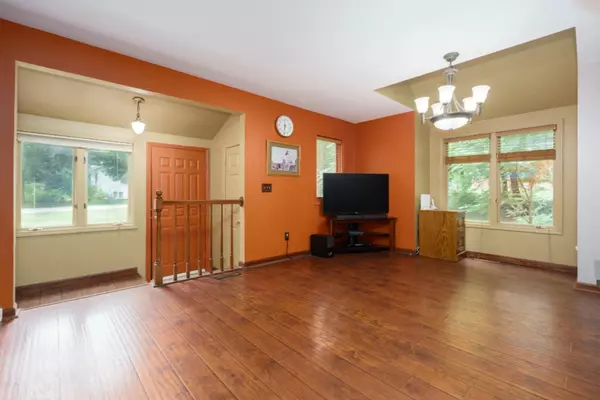$206,900
For more information regarding the value of a property, please contact us for a free consultation.
7499 Brandywine Drive Richland, MI 49083
4 Beds
2 Baths
1,572 SqFt
Key Details
Property Type Single Family Home
Sub Type Single Family Residence
Listing Status Sold
Purchase Type For Sale
Square Footage 1,572 sqft
Price per Sqft $129
Municipality Richland Vllg
MLS Listing ID 20028536
Sold Date 09/28/20
Style Traditional
Bedrooms 4
Full Baths 2
Year Built 1990
Annual Tax Amount $2,375
Tax Year 2020
Lot Size 0.530 Acres
Acres 0.53
Lot Dimensions 231 x 100
Property Sub-Type Single Family Residence
Property Description
This pleasant & unique home is located in the village of Richland close to the downtown village center & Gull Lake Schools. The home features 4 bedrooms including a private upstairs master suite with Jacuzzi tub. The main level includes a tile kitchen with Center Island, eating area, designer pantry & living room with hardwood floors & vaulted ceiling. There are two bedrooms & a full bath on this level. The laundry is main level with closet doors in the large mud room off the two car garage & second entry. The walkout lower level has a large rec room with sliders to the decks, flower gardens & fire pit. The fourth bedroom is also on this level plus storage & mechanical rooms. This home sits on over ½ acre lot with lots of trees in a beautiful park like setting.
Location
State MI
County Kalamazoo
Area Greater Kalamazoo - K
Direction Gull Road to E DE Ave, east to Brandywine, north to home.
Rooms
Basement Daylight, Full, Walk-Out Access
Interior
Interior Features Ceiling Fan(s), Garage Door Opener, Whirlpool Tub, Kitchen Island, Eat-in Kitchen, Pantry
Heating Forced Air, Heat Pump
Cooling Central Air, Wall Unit(s)
Fireplace false
Window Features Skylight(s)
Appliance Dishwasher, Dryer, Microwave, Range, Refrigerator, Washer
Exterior
Parking Features Attached
Garage Spaces 2.0
Utilities Available Natural Gas Connected, Cable Connected
View Y/N No
Roof Type Composition
Street Surface Paved
Porch Deck, Patio
Garage Yes
Building
Lot Description Corner Lot, Sidewalk, Wooded
Story 2
Sewer Septic Tank
Water Public
Architectural Style Traditional
Structure Type Vinyl Siding
New Construction No
Schools
School District Gull Lake
Others
Tax ID 390323160150
Acceptable Financing Cash, FHA, VA Loan, Rural Development, Conventional
Listing Terms Cash, FHA, VA Loan, Rural Development, Conventional
Read Less
Want to know what your home might be worth? Contact us for a FREE valuation!

Our team is ready to help you sell your home for the highest possible price ASAP
Bought with Berkshire Hathaway HomeServices MI






