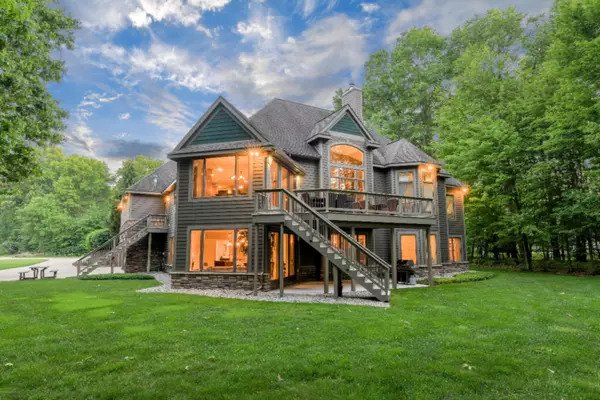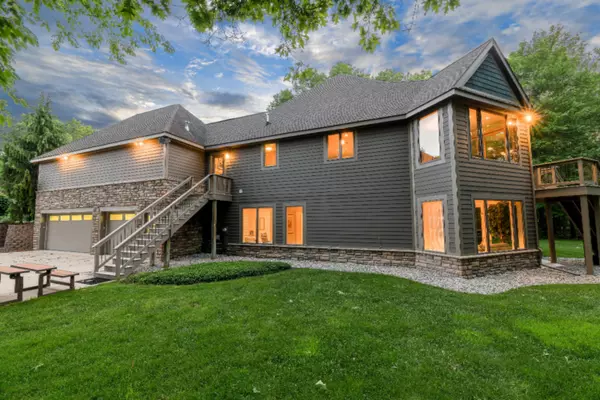$825,000
For more information regarding the value of a property, please contact us for a free consultation.
14751 Timberlake Court Spring Lake, MI 49456
4 Beds
4 Baths
2,498 SqFt
Key Details
Property Type Single Family Home
Sub Type Single Family Residence
Listing Status Sold
Purchase Type For Sale
Square Footage 2,498 sqft
Price per Sqft $320
Municipality Spring Lake Twp
MLS Listing ID 20020574
Sold Date 07/02/20
Style Contemporary
Bedrooms 4
Full Baths 3
Half Baths 1
HOA Fees $8/ann
HOA Y/N true
Year Built 2005
Annual Tax Amount $8,177
Tax Year 2019
Lot Size 2.000 Acres
Acres 2.0
Lot Dimensions 297x274x322x297
Property Sub-Type Single Family Residence
Property Description
Welcome home to this STUNNING Craftsman situated on 2 private acres with deeded Grand River access in Timberlake Estates! Located less than a mile from Spring Lake High school and Jeffers elementary this custom built home is loaded with quality and upgrades throughout. Featuring over 4900 sq ft of finished living space and complete with 4 (possibly 5) bedrooms and 3.5 baths as well as a 6 STALLS OF GARAGE for all those cars and toys!!! Prepare to be impressed as you enter the front door to be greeted with 20 ft soaring ceilings and grand fireplace as floor to ceiling windows embrace you overlooking your private backyard! Located just off the great room is your sprawling Master Suite with gorgeous tiled walk in shower, relaxing tub , and 10x14 walk in closet! Main floor also has a Gourm et kitchen with mocha glazed maple custom cabinets, expansive granite island with snack bar , dining area overlooking backyard, walk in pantry, main floor laundry, spacious mudroom and office/guest room. If you like to entertain or just enjoy indoor family fun the lower level walkout is where it is at! Expansive wet bar, game area and large open family room for endless hours of fun and enjoyment. 3 spacious bedrooms along with a 4th room that could double as a guest room / workout room or kids play room along with 2 full baths finish the lower level. Other features include a large patio and deck for lounging and relaxing, manicured professional landscaping, underground sprinkling, central air, black walnut flooring, central vacuum, and much more! This highly sought after neighborhood has an association trail leading to a waterfront parcel on the Grand River to launch kayaks or potentially dock a boat. Call agent for details! et kitchen with mocha glazed maple custom cabinets, expansive granite island with snack bar , dining area overlooking backyard, walk in pantry, main floor laundry, spacious mudroom and office/guest room. If you like to entertain or just enjoy indoor family fun the lower level walkout is where it is at! Expansive wet bar, game area and large open family room for endless hours of fun and enjoyment. 3 spacious bedrooms along with a 4th room that could double as a guest room / workout room or kids play room along with 2 full baths finish the lower level. Other features include a large patio and deck for lounging and relaxing, manicured professional landscaping, underground sprinkling, central air, black walnut flooring, central vacuum, and much more! This highly sought after neighborhood has an association trail leading to a waterfront parcel on the Grand River to launch kayaks or potentially dock a boat. Call agent for details!
Location
State MI
County Ottawa
Area North Ottawa County - N
Direction M-104 to 148th S to Timber Lake Estates Cross
Body of Water Grand River
Rooms
Basement Full, Walk-Out Access
Interior
Interior Features Ceiling Fan(s), Central Vacuum, Garage Door Opener, Wet Bar, Center Island, Eat-in Kitchen, Pantry
Heating Forced Air
Cooling Central Air
Flooring Ceramic Tile, Wood
Fireplaces Number 2
Fireplaces Type Family Room, Gas Log, Living Room
Fireplace true
Window Features Low-Emissivity Windows,Insulated Windows,Garden Window
Appliance Humidifier, Built in Oven, Cooktop, Dishwasher, Disposal, Microwave, Refrigerator
Exterior
Parking Features Attached
Garage Spaces 5.0
Utilities Available Natural Gas Connected, Cable Connected
Waterfront Description River
View Y/N No
Roof Type Composition
Street Surface Paved
Porch Deck, Patio
Garage Yes
Building
Lot Description Wooded, Cul-De-Sac
Story 1
Sewer Septic Tank
Water Public
Architectural Style Contemporary
Structure Type HardiPlank Type,Stone,Other
New Construction No
Schools
School District Spring Lake
Others
Tax ID 700325476003
Acceptable Financing Cash, Conventional
Listing Terms Cash, Conventional
Read Less
Want to know what your home might be worth? Contact us for a FREE valuation!

Our team is ready to help you sell your home for the highest possible price ASAP
Bought with Coldwell Banker Woodland Schmidt Grand Haven






