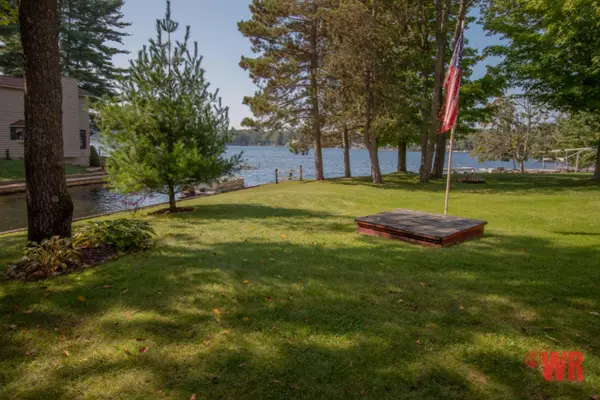$309,000
For more information regarding the value of a property, please contact us for a free consultation.
1967 N White Birch Drive Mears, MI 49436
3 Beds
2 Baths
1,536 SqFt
Key Details
Property Type Single Family Home
Sub Type Single Family Residence
Listing Status Sold
Purchase Type For Sale
Square Footage 1,536 sqft
Price per Sqft $195
Municipality Golden Twp
MLS Listing ID 20011748
Sold Date 07/21/20
Style Ranch
Bedrooms 3
Full Baths 2
HOA Fees $12/ann
HOA Y/N true
Year Built 1981
Annual Tax Amount $3,805
Tax Year 2019
Lot Size 0.269 Acres
Acres 0.27
Lot Dimensions 90x130
Property Sub-Type Single Family Residence
Property Description
NOT A DRIVE BY! Great opportunity to own waterfront at Upper Silver Lake and also enjoy all that the area has to offer including Silver Lake, 2 state parks, the ORV area of the dunes, etc. This cottage has been owned and loved by the same family since it was built in the '80's. The cottage had a major addition and update about 10 years ago allowing for a laundry room, 2nd bath, 3 roomy bedrooms, and an open concept kitchen/living area. The expansive deck allows plenty of room for relaxing and entertaining with full view of lake activity and amazing sunsets. Short boat trip to Baker island for picnic or nature walk. Furnishings and pontoon boat negotiable except for bar in great room which will be removed.
Location
State MI
County Oceana
Area Masonoceanamanistee - O
Direction US31 n to Polk Rd exit, W to 56th, S to Fox Rd, W on Fox to stop sign at 34th, continue on Fox to White Birch, turn left to find the subject on right.
Body of Water Upper Silver Lake
Rooms
Other Rooms Shed(s)
Basement Crawl Space
Interior
Interior Features Ceiling Fan(s), Center Island, Eat-in Kitchen
Heating Baseboard
Flooring Laminate
Fireplace false
Window Features Replacement,Window Treatments
Appliance Dryer, Microwave, Range, Refrigerator, Washer
Exterior
Utilities Available Phone Available, Electricity Available, Cable Available, Phone Connected, Cable Connected
Amenities Available Beach Area, Boat Launch
Waterfront Description Lake
View Y/N No
Roof Type Composition
Street Surface Paved
Handicap Access 36 Inch Entrance Door, Low Threshold Shower
Porch Deck
Garage No
Building
Lot Description Recreational, Rolling Hills
Story 1
Sewer Septic Tank
Water Well
Architectural Style Ranch
Structure Type Wood Siding
New Construction No
Schools
School District Hart
Others
HOA Fee Include Other
Tax ID 6400670330910
Acceptable Financing Cash, Conventional
Listing Terms Cash, Conventional
Read Less
Want to know what your home might be worth? Contact us for a FREE valuation!

Our team is ready to help you sell your home for the highest possible price ASAP
Bought with West Edge Real Estate






