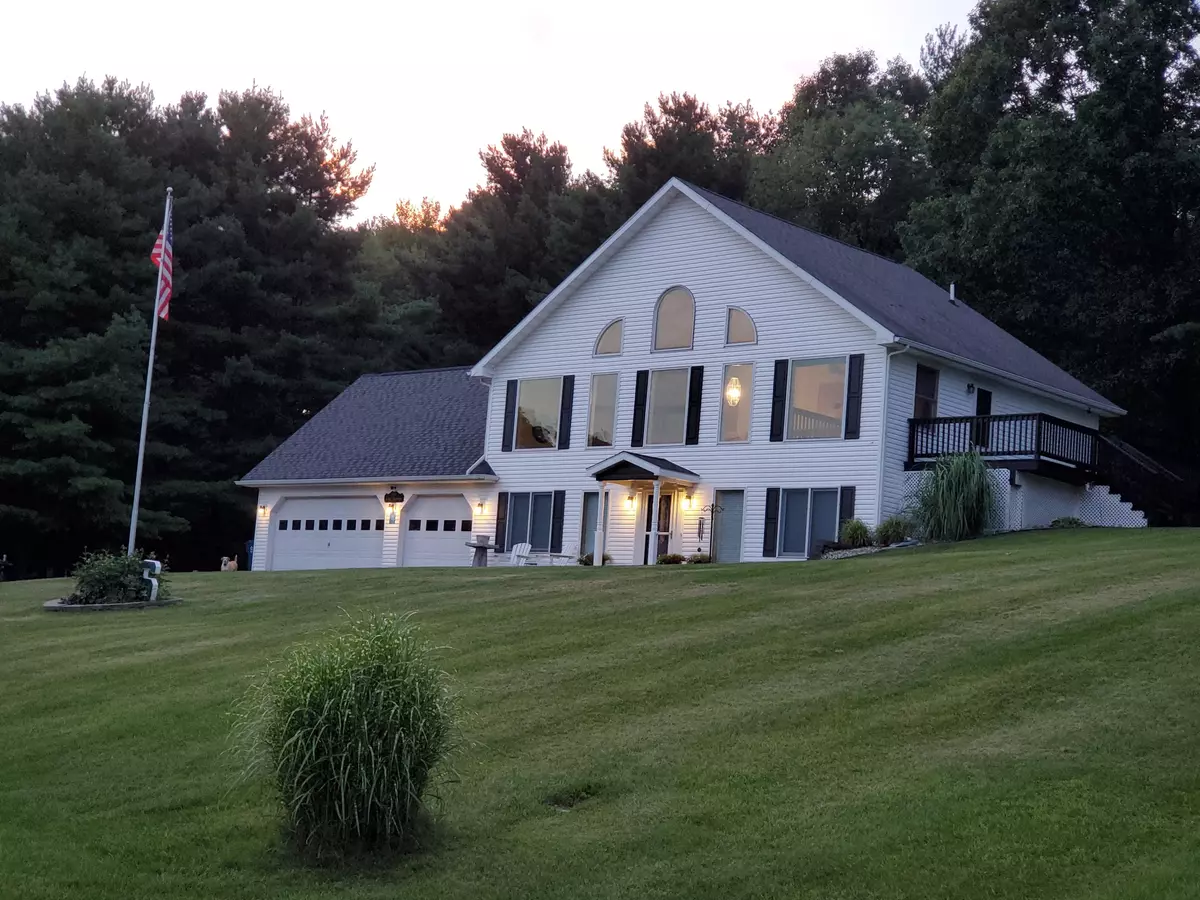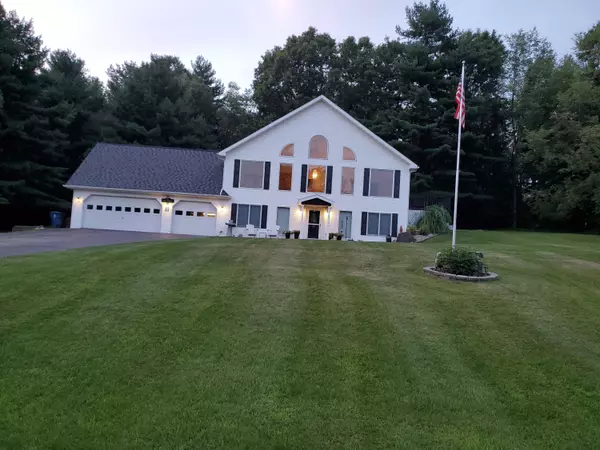$279,900
For more information regarding the value of a property, please contact us for a free consultation.
2070 Blackmer Drive Jonesville, MI 49250
4 Beds
2 Baths
2,168 SqFt
Key Details
Property Type Single Family Home
Sub Type Single Family Residence
Listing Status Sold
Purchase Type For Sale
Square Footage 2,168 sqft
Price per Sqft $122
Municipality Fayette Twp
Subdivision Blackmer
MLS Listing ID 21095609
Sold Date 10/08/21
Style Contemporary
Bedrooms 4
Full Baths 2
Year Built 1996
Annual Tax Amount $2,167
Tax Year 2021
Lot Size 1.330 Acres
Acres 1.33
Lot Dimensions 220x264
Property Sub-Type Single Family Residence
Property Description
Welcome to one of the most sought after sub divisions in Hillsdale county. Beautiful homes, large lots, and friendly neighbors are what you will find here. If you are looking for a safe neighborhood, this is it. With windows from the ground to the peak of the front. every room has a view. 3-4 bedrooms, 2 full baths and a 3 car attached, heated garage make this one that you won't want to miss. Jonesville schools are less than a mile away, allowing the kids to be involved in extra curricular activities. Enjoy the wildlife coming right into the back yard. This home comes complete with a security system, radon mitigation, fresh paint and a paved driveway. Schedule an appointment to view this spectacular home before its gone. All information believed to be true, but should be verified.
Location
State MI
County Hillsdale
Area Hillsdale County - X
Direction homer rd. to blackmer dr.
Rooms
Other Rooms Shed(s)
Basement Daylight, Slab, Walk-Out Access
Interior
Interior Features Garage Door Opener, Eat-in Kitchen
Heating Forced Air
Cooling Central Air
Flooring Wood
Fireplace false
Window Features Low-Emissivity Windows,Screens,Insulated Windows,Window Treatments
Appliance Humidifier, Dishwasher, Range, Refrigerator
Exterior
Parking Features Attached
Garage Spaces 3.0
Utilities Available Natural Gas Available, Electricity Available, Cable Available, Natural Gas Connected, Cable Connected
View Y/N No
Roof Type Composition
Street Surface Paved
Handicap Access 36 Inch Entrance Door, 42 in or + Hallway, Accessible Bath Sink, Accessible Kitchen, Accessible Mn Flr Bedroom, Accessible Mn Flr Full Bath, Covered Entrance, Lever Door Handles
Porch Deck
Garage Yes
Building
Lot Description Wooded, Rolling Hills, Cul-De-Sac
Story 2
Sewer Septic Tank
Water Well
Architectural Style Contemporary
Structure Type Vinyl Siding
New Construction No
Schools
School District Jonesville
Others
Tax ID 3006325001029
Acceptable Financing Cash, FHA, VA Loan, Rural Development, Conventional
Listing Terms Cash, FHA, VA Loan, Rural Development, Conventional
Read Less
Want to know what your home might be worth? Contact us for a FREE valuation!

Our team is ready to help you sell your home for the highest possible price ASAP
Bought with CENTURY 21 Affiliated






