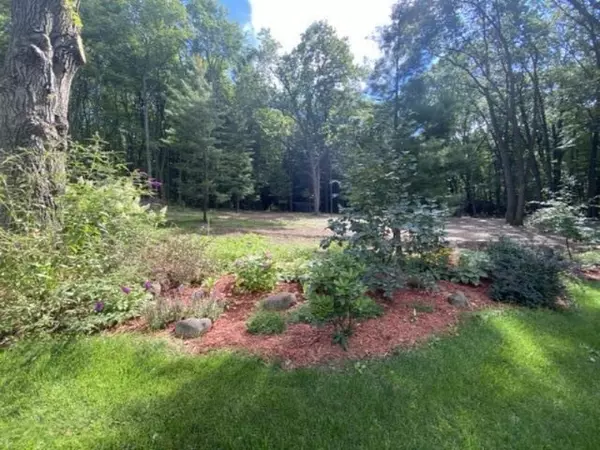$447,000
For more information regarding the value of a property, please contact us for a free consultation.
4860 Homer Road Jonesville, MI 49250
5 Beds
4 Baths
2,433 SqFt
Key Details
Property Type Single Family Home
Sub Type Single Family Residence
Listing Status Sold
Purchase Type For Sale
Square Footage 2,433 sqft
Price per Sqft $180
Municipality Fayette Twp
MLS Listing ID 20033192
Sold Date 10/23/20
Style Craftsman
Bedrooms 5
Full Baths 3
Half Baths 1
Year Built 2011
Annual Tax Amount $2,618
Tax Year 2020
Lot Size 5.480 Acres
Acres 5.48
Lot Dimensions Irreg
Property Sub-Type Single Family Residence
Property Description
Tucked way back in off the main road is one of the nicest homes in Hillsdale County. This home is only 9 years old, but the way it sits next to the St. Joe River, the mature landscaping makes it look like it has been there a lot longer. So when you pull in and take the few minutes to arrive at home, just enough time to take a few deep breaths and count your blessings that 4860 Homer Rd is known to you as ''HOME'' Leave your shoes in the 3 season room, step into the formal entry with its high ceilings breath taking view of living room and the wall of windows facing West for the best sunsets. Gather around the over sized island in the kitchen where every detail has been thought of and the cabinet maker put his heart in sole into every finish, garnet countertops, appliances a chef would b jealous of. Off the kitchen is a well placed large pantry, laundry room with entrance to the garage and a half bath. Taking you back through the living room the owners suite is a must see! bath with soaking tub, double sinks, walk in shower . Then a closet that is bigger than most bedrooms. Upstairs is 3 bedrooms ( or you could make one a in home office ) and another full bath. Don't forget the finished walk out lower level with a exercise room, family room yet another bedroom and bath. The storage room is huge, lots of storage or big enough to use for storage and workshop. Relax on the trex deck with a retractable awning and watch the sand hill cranes, geese, deer there is no need for a tv when you have a place like this to relax. Extra storage shed and large barn style "car port" tall enough for your fifth wheel or motor home. jealous of. Off the kitchen is a well placed large pantry, laundry room with entrance to the garage and a half bath. Taking you back through the living room the owners suite is a must see! bath with soaking tub, double sinks, walk in shower . Then a closet that is bigger than most bedrooms. Upstairs is 3 bedrooms ( or you could make one a in home office ) and another full bath. Don't forget the finished walk out lower level with a exercise room, family room yet another bedroom and bath. The storage room is huge, lots of storage or big enough to use for storage and workshop. Relax on the trex deck with a retractable awning and watch the sand hill cranes, geese, deer there is no need for a tv when you have a place like this to relax. Extra storage shed and large barn style "car port" tall enough for your fifth wheel or motor home.
Location
State MI
County Hillsdale
Area Hillsdale County - X
Direction From US 12 : South on Maumee St at light follow out of town will turn into Homer Rd just out side the limits. Home on West side of Road. NO SIGN . Sits way off Road . Please do not enter drive unless you have an appointment
Body of Water St Joseph River
Rooms
Basement Daylight, Full, Walk-Out Access
Interior
Interior Features Ceiling Fan(s), Central Vacuum, Garage Door Opener, Center Island, Eat-in Kitchen, Pantry
Heating Forced Air
Cooling Central Air
Flooring Wood
Fireplaces Number 1
Fireplaces Type Gas/Wood Stove, Living Room
Fireplace true
Window Features Screens,Insulated Windows
Appliance Dishwasher, Disposal, Microwave, Range, Refrigerator, Water Softener Owned
Exterior
Parking Features Detached, Carport, Attached
Garage Spaces 2.0
Utilities Available Phone Connected, Natural Gas Connected
Waterfront Description River
View Y/N No
Roof Type Composition
Garage Yes
Building
Lot Description Rolling Hills
Story 2
Sewer Septic Tank
Water Well
Architectural Style Craftsman
Structure Type HardiPlank Type
New Construction No
Schools
School District Jonesville
Others
Tax ID 30060092000210963
Acceptable Financing Cash, FHA, VA Loan, Conventional
Listing Terms Cash, FHA, VA Loan, Conventional
Read Less
Want to know what your home might be worth? Contact us for a FREE valuation!

Our team is ready to help you sell your home for the highest possible price ASAP
Bought with Hillsdale Real Estate






