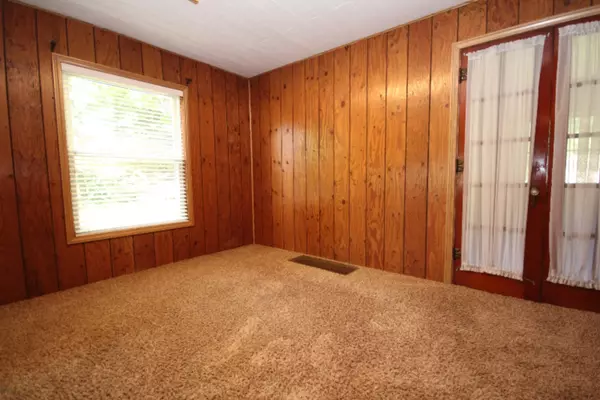$115,000
For more information regarding the value of a property, please contact us for a free consultation.
14041 S 42nd Street Fulton, MI 49052
3 Beds
1 Bath
1,621 SqFt
Key Details
Property Type Single Family Home
Sub Type Single Family Residence
Listing Status Sold
Purchase Type For Sale
Square Footage 1,621 sqft
Price per Sqft $67
Municipality Wakeshma Twp
MLS Listing ID 20034121
Sold Date 10/23/20
Style Traditional
Bedrooms 3
Full Baths 1
Year Built 1870
Annual Tax Amount $1,930
Tax Year 2020
Lot Size 0.500 Acres
Acres 0.5
Lot Dimensions 93.5 x 164.5 x irreg
Property Sub-Type Single Family Residence
Property Description
1/2 Acre yard & Vicksburg Schools! Newer metal roof (5 years) on this beautiful fieldstone & vinyl sided 2-story with character! You'll love the spacious back entry and remodeled kitchen with solid surface countertops, GE glass top range, oak cabinetry, pantry and laminate flooring. Updated bathroom with newer tub/shower, stool and 36'' vanity. Dining room, living room with open stairway, den and 6x10 enclosed front porch. Upstairs bedrooms are in need of new floor coverings and decorative touches. Newer Goodman high-efficiency furnace & central air conditioning! Thermopane replacement windows. New tile field in 2019. 22 x 27 2-car fieldstone garage with electric opener. Additional 12 x 16 workshop/storage shed with work bench. Enjoy this fine home and friendly small town living today!
Location
State MI
County Kalamazoo
Area Greater Kalamazoo - K
Direction Take 42nd St. 300' south of W Ave.
Rooms
Other Rooms Shed(s)
Basement Partial
Interior
Interior Features Ceiling Fan(s), Garage Door Opener, Pantry
Heating Forced Air
Cooling Central Air
Flooring Laminate, Wood
Fireplace false
Window Features Replacement,Window Treatments
Appliance Dryer, Range, Washer
Exterior
Parking Features Detached
Garage Spaces 2.0
Utilities Available Electricity Available
View Y/N No
Roof Type Metal
Street Surface Paved
Porch Patio, Porch(es)
Garage Yes
Building
Lot Description Level, Sidewalk
Story 2
Sewer Septic Tank
Water Well
Architectural Style Traditional
Structure Type Stone,Vinyl Siding
New Construction No
Schools
School District Vicksburg
Others
Tax ID 391622101100
Acceptable Financing Cash, Conventional
Listing Terms Cash, Conventional
Read Less
Want to know what your home might be worth? Contact us for a FREE valuation!

Our team is ready to help you sell your home for the highest possible price ASAP
Bought with RE/MAX Executive






