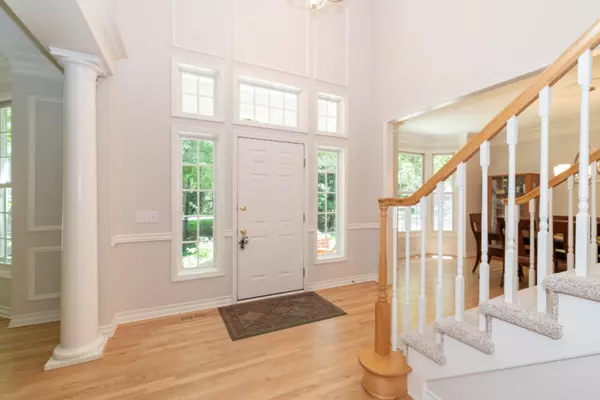$489,000
For more information regarding the value of a property, please contact us for a free consultation.
6813 Walden Park Lane Richland, MI 49083
4 Beds
5 Baths
3,650 SqFt
Key Details
Property Type Single Family Home
Sub Type Single Family Residence
Listing Status Sold
Purchase Type For Sale
Square Footage 3,650 sqft
Price per Sqft $126
Municipality Richland Twp
MLS Listing ID 20022093
Sold Date 12/23/20
Style Traditional
Bedrooms 4
Full Baths 4
Half Baths 1
HOA Fees $125/mo
HOA Y/N true
Year Built 1998
Annual Tax Amount $6,798
Tax Year 2020
Lot Size 0.600 Acres
Acres 0.6
Lot Dimensions 138.5 x 214 x 114 x 218
Property Sub-Type Single Family Residence
Property Description
A classic two story in Hidden Lake. Wow factor included with an open staircase in foyer leading to a private second story and a center hall design that is architecturally balanced to give style to each main level space. Large living and formal dining rooms each with bay windows facing south, a large gourmet kitchen with cream cabinetry and built in china unit, all stainless appliances, large island, dbl door pantry, granite countertops and including a family dining area. Main floor living also includes a sizable den/home office w/French door entry, a two story family room with architectural windows, built in custom cabinetry, a gas fireplace and a second private staircase to second level. Upper level hosts four bedrooms to include a master suite with two walk-in closets and private bath, an ensuite bedroom w/private bath, and two additional bedrooms and a full bath. Lower daylight level with game area, built in wet bar, family room, full bath, and storage flex rooms for additional hobbies or workout area. Beautiful private lot, newer roof, hvac, tankless water heater and interior painting plus a large back yard deck and underground sprinkling system. Enjoy the amenities of Hidden Lake with access to association playground, tennis courts, sledding hill, basketball, a soccer field as well as the lake. Gull Lake Schools, beautifully maintained grounds, quality built homes in a nature-filled setting. Note: Association fees cover plowing of individual driveways in the winter. Special Financing Incentives available on this property from SIRVA MORTGAGE
Location
State MI
County Kalamazoo
Area Greater Kalamazoo - K
Direction Gull Rd to 27th St, N into Hidden Lake, Rt on Hidden Lake Cir to Walden Park
Rooms
Basement Daylight, Full
Interior
Interior Features Ceiling Fan(s), Garage Door Opener, Humidifier, Wet Bar, Kitchen Island, Eat-in Kitchen, Pantry
Heating Forced Air
Cooling Central Air
Flooring Ceramic Tile
Fireplaces Number 1
Fireplaces Type Family Room, Gas Log
Fireplace true
Window Features Screens,Insulated Windows,Bay/Bow,Window Treatments
Appliance Built in Oven, Cooktop, Dishwasher, Dryer, Microwave, Refrigerator, Washer, Water Softener Owned
Exterior
Parking Features Attached
Garage Spaces 3.0
Utilities Available Phone Available, Natural Gas Connected, Cable Connected, Broadband
Amenities Available Playground, Tennis Court(s), Other
View Y/N No
Roof Type Composition
Street Surface Paved
Porch Deck
Garage Yes
Building
Lot Description Wooded
Story 2
Sewer Septic Tank
Water Public
Architectural Style Traditional
Structure Type Brick,Vinyl Siding,Wood Siding
New Construction No
Schools
School District Gull Lake
Others
HOA Fee Include Other,Snow Removal
Tax ID 390329480460
Acceptable Financing Conventional
Listing Terms Conventional
Read Less
Want to know what your home might be worth? Contact us for a FREE valuation!

Our team is ready to help you sell your home for the highest possible price ASAP
Bought with Chuck Jaqua, REALTOR






