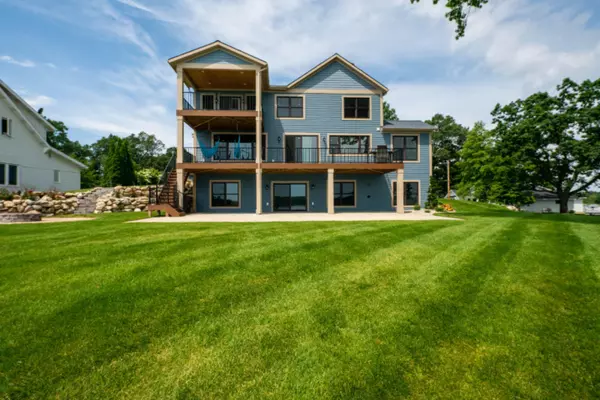$699,900
For more information regarding the value of a property, please contact us for a free consultation.
2692 Johnston Road Twin Lake, MI 49457
7 Beds
4 Baths
2,604 SqFt
Key Details
Property Type Single Family Home
Sub Type Single Family Residence
Listing Status Sold
Purchase Type For Sale
Square Footage 2,604 sqft
Price per Sqft $259
Municipality Dalton Twp
MLS Listing ID 19030531
Sold Date 03/13/20
Style Traditional
Bedrooms 7
Full Baths 3
Half Baths 1
Year Built 2016
Annual Tax Amount $9,243
Tax Year 2019
Lot Size 1.000 Acres
Acres 1.0
Lot Dimensions 186 x 305
Property Sub-Type Single Family Residence
Property Description
INCREDIBLE WATERFRONT HOME! Located on 180 ' of Twin Lake water front, this 7 bedroom, 3-1/2 bath home features fantastic water views, over 3,000 finished sq ft of living space, open floor plan, and is in ''like new'' condition throughout. Enjoy cooking and entertaining in the spacious kitchen and family room area overlooking Twin Lake. The master suite has its own personal balcony, bath, and walk-in closet. The finished lower level offers additional living space and plenty of storage space. Spend your days on ''all sport'' Twin Lake and enjoy the outdoor firepit as well as views of ''the island'' perfect for watching the Fourth of July fireworks. The large driveway provides plenty of parking with a 2 car attached and 3 car detached garage. Perfect location! Call today for your personal showing! Buyer and Buyers agent to verify all information. Call today for your personal showing! Buyer and Buyers agent to verify all information.
Location
State MI
County Muskegon
Area Muskegon County - M
Direction Holton Rd. E to Twin Lake, Left on Blue Lake Rd., Left on 4th (becomes Middle Lake Rd.), Right on Page to end at Johnston Rd.
Body of Water Twin Lake
Rooms
Other Rooms Shed(s)
Basement Full, Walk-Out Access
Interior
Interior Features Ceiling Fan(s), Garage Door Opener, Center Island, Eat-in Kitchen, Pantry
Heating Forced Air
Cooling Central Air
Flooring Ceramic Tile
Fireplaces Number 1
Fireplaces Type Gas Log, Living Room
Fireplace true
Window Features Low-Emissivity Windows,Screens,Insulated Windows
Appliance Dishwasher, Disposal
Exterior
Parking Features Detached, Attached
Garage Spaces 3.0
Utilities Available Natural Gas Available, Electricity Available, Phone Connected, Natural Gas Connected, Cable Connected
Waterfront Description Lake
View Y/N No
Street Surface Paved
Porch Deck, Patio, Porch(es)
Garage Yes
Building
Lot Description Cul-De-Sac
Story 2
Sewer Septic Tank
Water Well
Architectural Style Traditional
Structure Type Vinyl Siding,Wood Siding
New Construction No
Schools
School District Reeths-Puffer
Others
Tax ID 6107835000001010
Acceptable Financing Cash, FHA, VA Loan, Conventional
Listing Terms Cash, FHA, VA Loan, Conventional
Read Less
Want to know what your home might be worth? Contact us for a FREE valuation!

Our team is ready to help you sell your home for the highest possible price ASAP
Bought with WMLAR NON MEMBER






