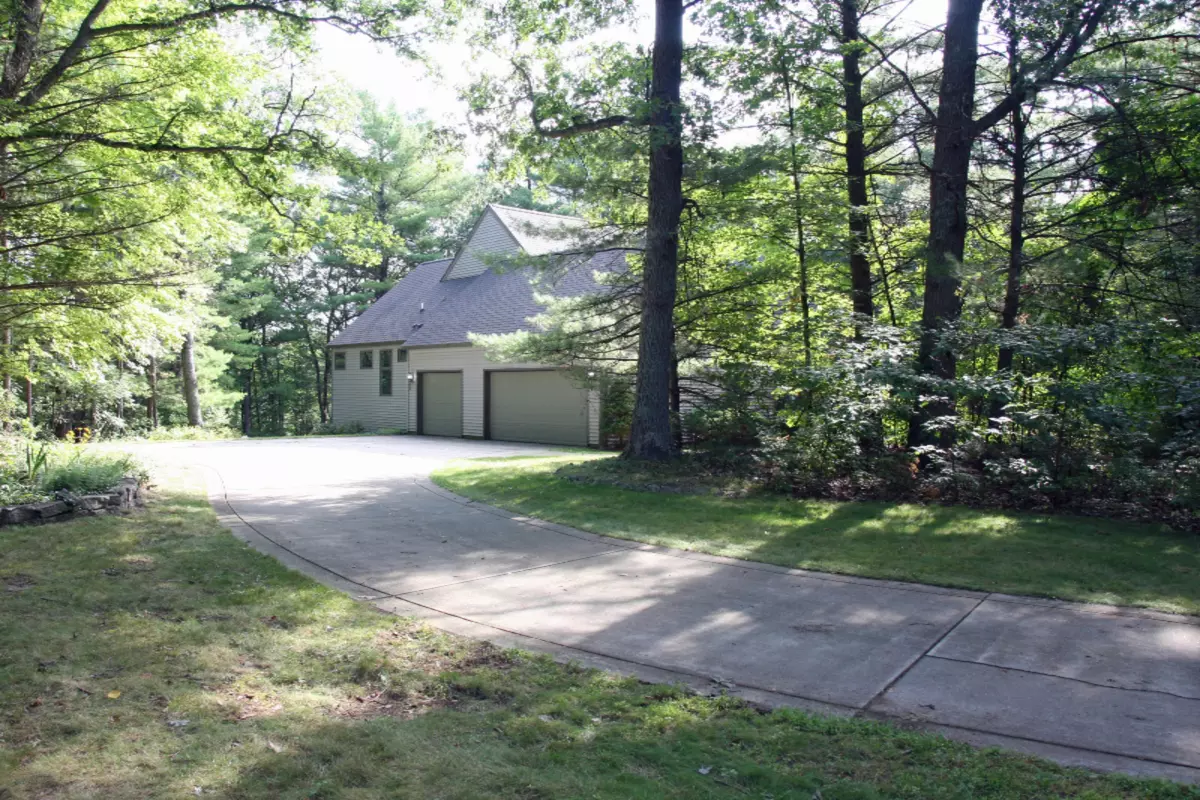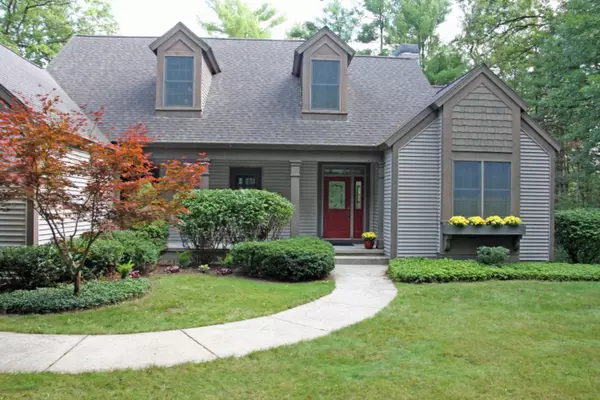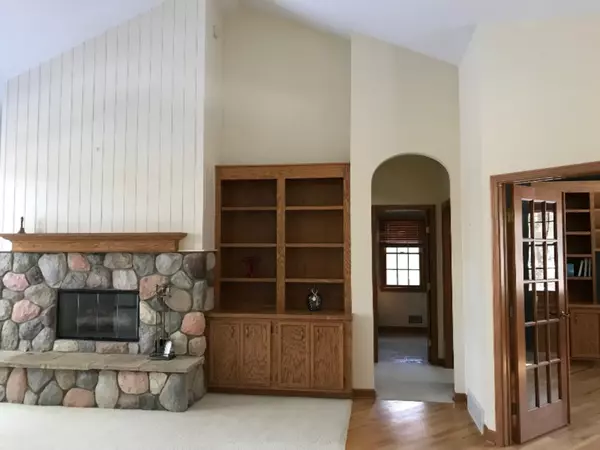$349,900
For more information regarding the value of a property, please contact us for a free consultation.
4540 Manchester Lane Twin Lake, MI 49457
3 Beds
4 Baths
2,024 SqFt
Key Details
Property Type Single Family Home
Sub Type Single Family Residence
Listing Status Sold
Purchase Type For Sale
Square Footage 2,024 sqft
Price per Sqft $169
Municipality Cedar Creek Twp
MLS Listing ID 19047577
Sold Date 02/12/20
Style Ranch
Bedrooms 3
Full Baths 4
HOA Fees $33/ann
HOA Y/N true
Year Built 1997
Annual Tax Amount $4,339
Tax Year 2019
Lot Size 1.950 Acres
Acres 1.95
Lot Dimensions 155 x 218 x 225 x 488
Property Sub-Type Single Family Residence
Property Description
Nestled perfectly on this private wooded site on a cul-de-sac with serene views over Cedar Creek, this home features 3 bedrooms and 4 full baths, a cozy stacked stone fireplace in the living/great room for those quiet nights at home. The distinctive open dining room has elegant pillars, and a center island featuring an eating area that opens to a three season room and deck. The master suite features a tray ceiling and en suite bath featuring glass shower, double vanity, and relaxing jetted tub. The office with built in shelving is just off the entry behind French doors. The lower level walkout has a second fireplace and ample storage. The 3 stall garage has room for all.
Location
State MI
County Muskegon
Area Muskegon County - M
Direction M-120 to Sweeter east to Ewing south to Manchester to end
Body of Water Cedar Creek
Rooms
Basement Full, Walk-Out Access
Interior
Interior Features Ceiling Fan(s), Broadband, Garage Door Opener, Center Island, Pantry
Heating Forced Air
Cooling Central Air
Flooring Ceramic Tile, Wood
Fireplaces Number 2
Fireplaces Type Family Room, Gas Log, Living Room
Fireplace true
Window Features Low-Emissivity Windows,Insulated Windows,Window Treatments
Appliance Humidifier, Built in Oven, Cooktop, Dishwasher, Dryer, Microwave, Range, Refrigerator, Washer
Exterior
Parking Features Attached
Garage Spaces 3.0
Utilities Available Phone Available, Natural Gas Available, Electricity Available, Cable Available
Amenities Available Restaurant/Bar
Waterfront Description Stream/Creek
View Y/N No
Roof Type Composition
Street Surface Paved
Handicap Access Rocker Light Switches, 36 Inch Entrance Door, 42 in or + Hallway, Covered Entrance, Lever Door Handles, Low Threshold Shower
Porch 3 Season Room, Deck, Patio, Porch(es)
Garage Yes
Building
Lot Description Wooded, Rolling Hills, Ravine, Golf Community, Cul-De-Sac
Story 1
Sewer Septic Tank
Water Well
Architectural Style Ranch
Structure Type Stone,Vinyl Siding,Wood Siding
New Construction No
Schools
School District Holton
Others
HOA Fee Include Other,Snow Removal
Tax ID 618770000001700
Acceptable Financing Cash, FHA, VA Loan, Conventional
Listing Terms Cash, FHA, VA Loan, Conventional
Read Less
Want to know what your home might be worth? Contact us for a FREE valuation!

Our team is ready to help you sell your home for the highest possible price ASAP
Bought with Coldwell Banker Woodland Schmidt Whitehall






