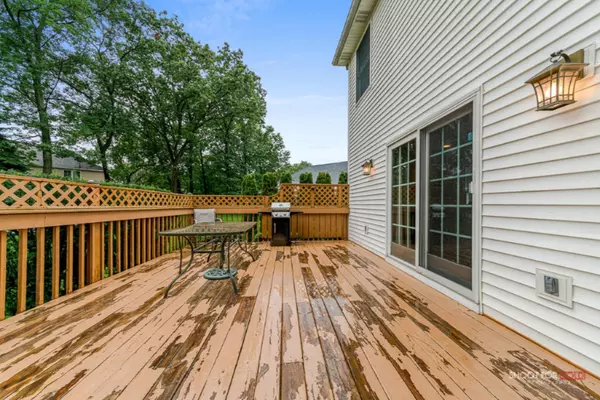$199,900
For more information regarding the value of a property, please contact us for a free consultation.
661 Overbrook Drive Muskegon Heights, MI 49444
3 Beds
3 Baths
2,512 SqFt
Key Details
Property Type Single Family Home
Sub Type Single Family Residence
Listing Status Sold
Purchase Type For Sale
Square Footage 2,512 sqft
Price per Sqft $76
Municipality Muskegon Heights City
MLS Listing ID 19048840
Sold Date 03/12/20
Style Traditional
Bedrooms 3
Full Baths 2
Half Baths 1
Year Built 1999
Annual Tax Amount $3,396
Tax Year 2018
Lot Size 10,890 Sqft
Acres 0.25
Lot Dimensions 90.28x120
Property Sub-Type Single Family Residence
Property Description
Seller will pay for the appraisal for a full price offer. Very sharp and well cared for home in Muskegon Heights, Walk into the grand foyer open to the second floor. This 3 bedroom 2.5 bath home was custom built by the original owner. Hardwood flooring, custom kitchen, and a gas fireplace in the living room. Main floor laundry, formal dining room and formal living room or home office. The lower level is finished off with a family room, Music studio/exercise room and lots of storage. Upstairs you will find 3 very spacious bedrooms. Plus a large bonus room. Master bedroom has a private bath and walk in closet. Out side you have a Large deck and beautiful yard with underground sprinkling.
Location
State MI
County Muskegon
Area Muskegon County - M
Direction Business 31 to S. Getty, North to Overbrook. West on Overbrook to home.
Rooms
Basement Full
Interior
Interior Features Garage Door Opener, Pantry
Heating Forced Air
Cooling Central Air
Flooring Ceramic Tile, Wood
Fireplaces Number 1
Fireplaces Type Living Room
Fireplace true
Window Features Insulated Windows,Window Treatments
Appliance Humidifier, Dishwasher, Disposal, Dryer, Microwave, Range, Refrigerator, Washer
Exterior
Parking Features Attached
Garage Spaces 2.0
Utilities Available Phone Available, Natural Gas Available, Cable Available, Phone Connected, Natural Gas Connected, Cable Connected, Storm Sewer
View Y/N No
Roof Type Composition
Street Surface Paved
Porch Deck
Garage Yes
Building
Lot Description Level, Cul-De-Sac, Adj to Public Land
Story 2
Sewer Public
Water Public
Architectural Style Traditional
Structure Type Vinyl Siding
New Construction No
Schools
School District Muskegon Hts
Others
Tax ID 6126874000015300
Acceptable Financing Cash, FHA, VA Loan, MSHDA, Conventional
Listing Terms Cash, FHA, VA Loan, MSHDA, Conventional
Read Less
Want to know what your home might be worth? Contact us for a FREE valuation!

Our team is ready to help you sell your home for the highest possible price ASAP
Bought with Five Star Real Estate SL






