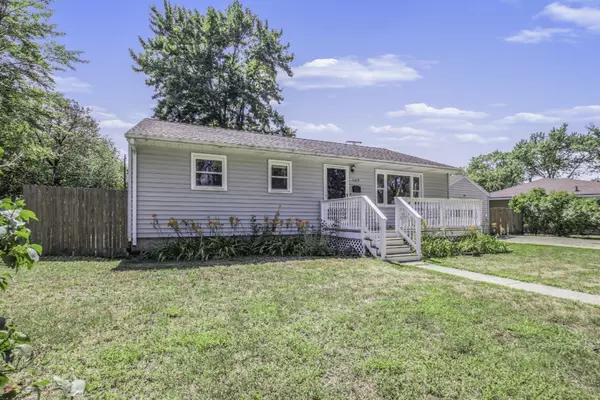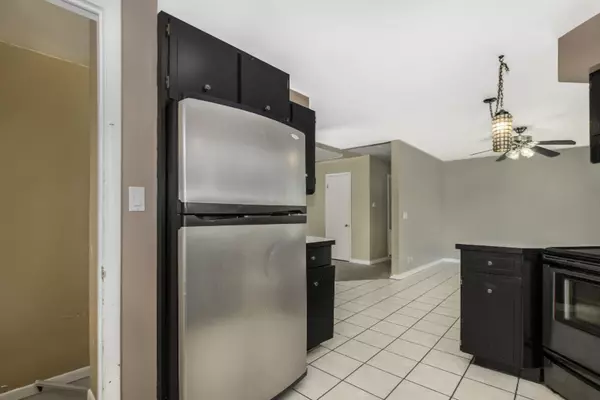$114,900
For more information regarding the value of a property, please contact us for a free consultation.
1089 Amherst Road Roosevelt Park, MI 49441
3 Beds
1 Bath
1,040 SqFt
Key Details
Property Type Single Family Home
Sub Type Single Family Residence
Listing Status Sold
Purchase Type For Sale
Square Footage 1,040 sqft
Price per Sqft $112
Municipality Roosevelt Park City
MLS Listing ID 19039273
Sold Date 09/26/19
Style Ranch
Bedrooms 3
Full Baths 1
Year Built 1957
Annual Tax Amount $1,771
Tax Year 2019
Lot Size 10,454 Sqft
Acres 0.24
Lot Dimensions 72 x 120 x 100 x 120
Property Sub-Type Single Family Residence
Source Michigan Regional Information Center (MichRIC)
Property Description
Excellent single story opportunity on a large lot among the quaint, sidewalk-lined streets of Roosevelt Park. Features include: some hardwood flooring, generous closets throughout, ceramic tile in the kitchen and dining areas, and large sliding glass door to the fenced rear yard! The basement has a wealth of potential with partially finished areas, including family room and large flex room with egress window well! There are additional bathroom elements in the basement and finish-worthy potential for the right investor or DIY'er. The single stall detached garage does include a covered alcove for ease of loading and unloading. Conveniently close to many parks, ball fields, schools, groceries, shopping and the lakeshore! Don't miss floor plans for additional details! Property being sold AS-IS
Location
State MI
County Muskegon
Area Muskegon County - M
Direction Seaway to Norton west, then north(right) on Maple Grove to Amherst west. 1089 Amherst Rd is located on the south(left) side of the street nearer to Coolidge Rd.
Rooms
Basement Full, Other
Interior
Interior Features Ceiling Fan(s), Garage Door Opener, Eat-in Kitchen
Heating Forced Air
Cooling Central Air
Flooring Ceramic Tile, Wood
Fireplace false
Window Features Replacement
Appliance Dishwasher, Dryer, Range, Refrigerator, Washer
Exterior
Parking Features Detached
Garage Spaces 1.0
Fence Fenced Back
Utilities Available Natural Gas Connected
View Y/N No
Roof Type Composition
Street Surface Paved
Porch Deck, Patio
Garage Yes
Building
Lot Description Sidewalk
Story 1
Sewer Public
Water Public
Architectural Style Ranch
Structure Type Vinyl Siding
New Construction No
Schools
School District Mona Shores
Others
Tax ID 6125542000061400
Acceptable Financing Cash, Conventional
Listing Terms Cash, Conventional
Read Less
Want to know what your home might be worth? Contact us for a FREE valuation!

Our team is ready to help you sell your home for the highest possible price ASAP
Bought with Greenridge Realty White Lake






