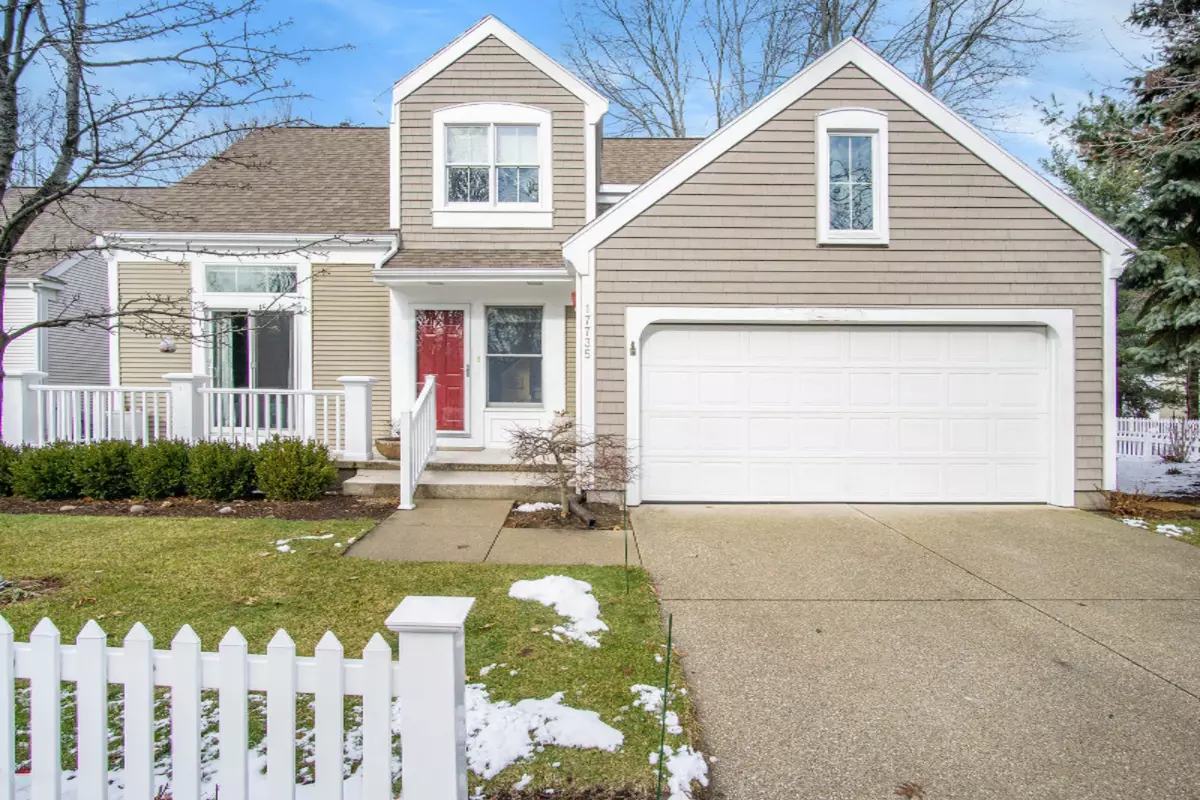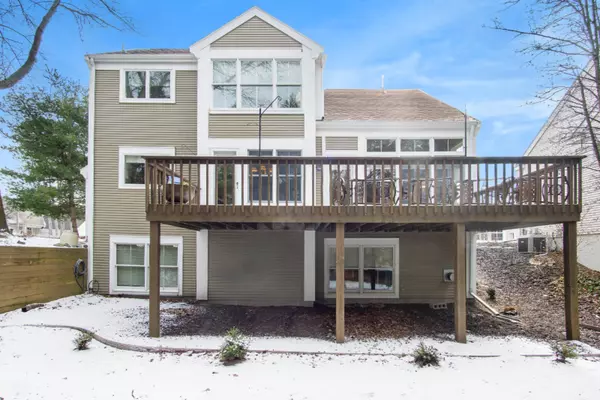$294,900
For more information regarding the value of a property, please contact us for a free consultation.
17735 Woodcreek Lane Spring Lake, MI 49456
3 Beds
3 Baths
1,512 SqFt
Key Details
Property Type Condo
Sub Type Condominium
Listing Status Sold
Purchase Type For Sale
Square Footage 1,512 sqft
Price per Sqft $188
Municipality Spring Lake Twp
MLS Listing ID 20005360
Sold Date 04/10/20
Style Traditional
Bedrooms 3
Full Baths 3
HOA Y/N true
Year Built 1994
Annual Tax Amount $3,192
Tax Year 2019
Lot Size 7,370 Sqft
Acres 0.17
Lot Dimensions 75x100
Property Sub-Type Condominium
Property Description
Lofty, light-filled, and punctuated with architectural details, don't miss this 3 BD, 3 full BA detached condo in Parson's Walk! Semi-open plan creates cozy and connected spaces, complimented by transom windows, glass panel doors, and upper landing pass thru. Front flex room opens directly to porch and may easily serve as optional bedroom, office, or studio. Choice master suite has 4 closets and master bath includes stall shower and whirlpool tub! Finely finished daylight lower level, gas FP, Andersen windows, and desirable garage bump out - perfect for storage or hobby space! As a member of Parson's Walk and Wildwood Springs assn's, enjoy a collection of benefits, including HOA pool and clubhouse! Close to bike path, groceries, parks, beaches, and highways. See floor plans for details!
Location
State MI
County Ottawa
Area North Ottawa County - N
Direction 174th Ave (aka Grand Haven Rd) to Wildwood Springs Pkwy east. Take first right onto Flowing Springs Trl, then first left onto Woodcreek Ln. 17735 Woodcreek Ln is on the northwest corner of Flowing Springs Trl & Woodcreek Ln.
Rooms
Basement Daylight, Full
Interior
Interior Features Ceiling Fan(s), Garage Door Opener, Center Island, Eat-in Kitchen
Heating Forced Air
Cooling Central Air
Flooring Ceramic Tile, Laminate
Fireplaces Number 1
Fireplaces Type Family Room, Gas Log
Fireplace true
Window Features Insulated Windows
Appliance Humidifier, Dishwasher, Disposal, Range, Refrigerator
Exterior
Parking Features Attached
Garage Spaces 2.0
Utilities Available Cable Available, Natural Gas Connected
Amenities Available Clubhouse, Detached Unit, Pets Allowed, Pool
View Y/N No
Roof Type Composition
Street Surface Paved
Handicap Access Accessible Mn Flr Bedroom, Accessible Mn Flr Full Bath, Low Threshold Shower
Porch Deck, Porch(es)
Garage Yes
Building
Lot Description Corner Lot, Sidewalk
Story 2
Sewer Public
Water Public
Architectural Style Traditional
Structure Type Vinyl Siding
New Construction No
Schools
School District Grand Haven
Others
HOA Fee Include Other,Snow Removal
Tax ID 700309155008
Acceptable Financing Cash, VA Loan, Conventional
Listing Terms Cash, VA Loan, Conventional
Read Less
Want to know what your home might be worth? Contact us for a FREE valuation!

Our team is ready to help you sell your home for the highest possible price ASAP
Bought with Coldwell Banker Woodland Schmidt Grand Haven






