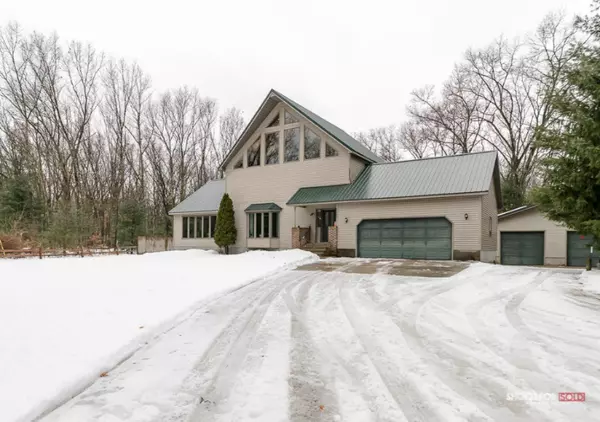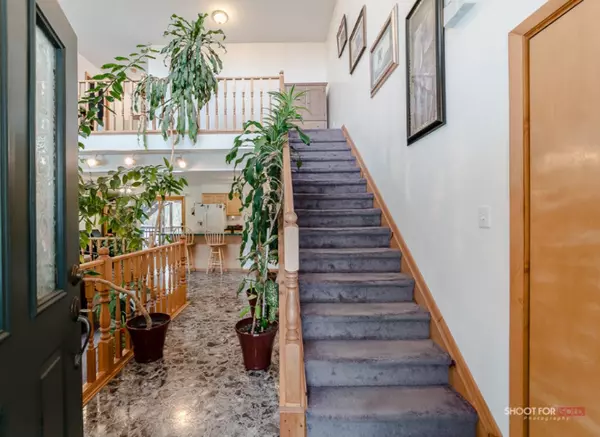$284,900
For more information regarding the value of a property, please contact us for a free consultation.
3205 Ewing Road Twin Lake, MI 49457
3 Beds
2 Baths
2,640 SqFt
Key Details
Property Type Single Family Home
Sub Type Single Family Residence
Listing Status Sold
Purchase Type For Sale
Square Footage 2,640 sqft
Price per Sqft $117
Municipality Cedar Creek Twp
MLS Listing ID 20003137
Sold Date 04/03/20
Style Traditional
Bedrooms 3
Full Baths 2
Year Built 1994
Annual Tax Amount $2,918
Tax Year 2019
Lot Size 5.000 Acres
Acres 5.0
Lot Dimensions 165x1320
Property Sub-Type Single Family Residence
Property Description
Stunning Builders Home - First time on the market! You will appreciate the detail both inside and out. The kitchen comes completely applianced, with plenty of cupboards and counter space. A cathedral ceiling soars above the entry and living room. A huge bay window and fireplace grace the living room. Through french doors, you will find an office/den/library with gorgeous windows and a ten foot ceiling.The main floor master bedroom has insulated interior walls and sliders to a deck and built-in hot tub.Two story decks grace the back of this home, large enough for outdoor living and dining. Next to appreciate is the nearby 28X32 second garage. Ten foot sidewalls and 3 nine foot doors with a ''drive through'' feature and cement floors make this a nice man-cave.List agent is related to seller. All of this and more on a level, wooded 5 acres.Lovely trails through the woods for golf cart or walking. There is an additional 5 acres available - for a total price of $314,900.
Location
State MI
County Muskegon
Area Muskegon County - M
Direction M120E to River Rd to Ewing to Home, on Left.
Rooms
Other Rooms Shed(s)
Basement Partial
Interior
Interior Features Ceiling Fan(s), Garage Door Opener, Hot Tub Spa, Center Island
Heating Forced Air
Cooling Central Air
Flooring Laminate
Fireplaces Number 1
Fireplaces Type Living Room, Wood Burning
Fireplace true
Window Features Low-Emissivity Windows,Skylight(s),Insulated Windows,Bay/Bow,Window Treatments
Appliance Dryer, Microwave, Range, Refrigerator, Washer
Exterior
Parking Features Detached, Attached
Garage Spaces 2.0
Utilities Available Phone Available, Natural Gas Available, Electricity Available, Phone Connected, Natural Gas Connected
View Y/N No
Roof Type Metal
Street Surface Paved
Porch Deck, Porch(es)
Garage Yes
Building
Lot Description Level, Wooded
Story 2
Sewer Septic Tank
Water Well
Architectural Style Traditional
Structure Type Vinyl Siding
New Construction No
Schools
School District Holton
Others
Tax ID 6108030400000160
Acceptable Financing Cash, FHA, VA Loan, Rural Development, MSHDA, Conventional
Listing Terms Cash, FHA, VA Loan, Rural Development, MSHDA, Conventional
Read Less
Want to know what your home might be worth? Contact us for a FREE valuation!

Our team is ready to help you sell your home for the highest possible price ASAP
Bought with Keller Williams GR East






