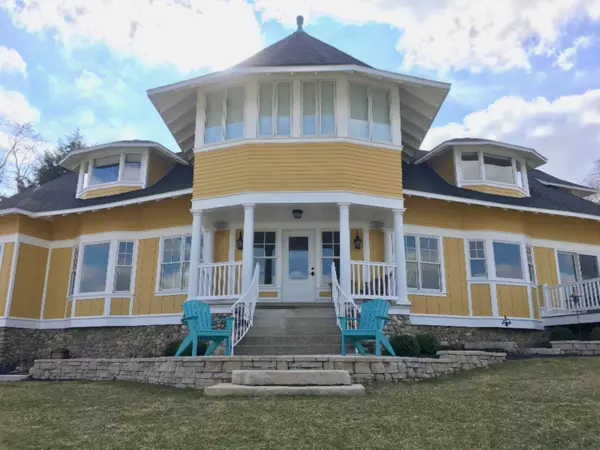$1,995,000
For more information regarding the value of a property, please contact us for a free consultation.
1741 Idlewild Drive Richland, MI 49083
4 Beds
5 Baths
3,210 SqFt
Key Details
Property Type Single Family Home
Sub Type Single Family Residence
Listing Status Sold
Purchase Type For Sale
Square Footage 3,210 sqft
Price per Sqft $646
Municipality Ross Twp
MLS Listing ID 20003190
Sold Date 04/03/20
Style Traditional
Bedrooms 4
Full Baths 4
Half Baths 1
Year Built 1920
Annual Tax Amount $18,500
Tax Year 2017
Lot Size 0.810 Acres
Acres 0.81
Lot Dimensions 158x132x102x138
Property Sub-Type Single Family Residence
Property Description
GULL LAKE - This Architecturally stunning Landmark Home has been completely remodeled and restored to pristine condition.Beautiful lake views from every room make this rare property a MUST HAVE. 194 Ft of Sandy Beach frontage and expansive lawn located in the desirable Idlewild neighborhood.Elegant high end custom kitchen has everything you could desire, featuring an AGA stove.Large Living Room showcases the original stone fireplace , adjacent Dining Area all with wood floors. Gorgeous Main floor master and bath have it all! It's own private deck and separate office/ sitting area. The upper floor consists of 3 stunning and large bedroom suites each with its own bath, all with lake views.
Location
State MI
County Kalamazoo
Area Greater Kalamazoo - K
Direction N on 37th, W on D Ave, N on 37th, E (R) on Idle Drive just before the tennis court, N (L) at stop sign. Home on lake side
Body of Water Gull Lake
Rooms
Basement Partial
Interior
Interior Features Ceiling Fan(s), Garage Door Opener, Generator, Guest Quarters, Humidifier, Iron Water FIlter, Kitchen Island, Eat-in Kitchen, Pantry
Heating Forced Air
Cooling Central Air
Flooring Ceramic Tile, Stone, Wood
Fireplaces Number 1
Fireplaces Type Living Room, Wood Burning
Fireplace false
Window Features Low-Emissivity Windows,Screens,Insulated Windows,Window Treatments
Appliance Built in Oven, Dishwasher, Disposal, Dryer, Microwave, Oven, Range, Refrigerator, Washer, Water Softener Owned
Exterior
Parking Features Detached
Garage Spaces 4.0
Utilities Available Phone Available, Natural Gas Available, Electricity Available, Cable Available, Phone Connected, Natural Gas Connected, Cable Connected, Broadband
Waterfront Description Lake
View Y/N No
Roof Type Composition
Street Surface Paved
Porch Deck, Patio, Porch(es)
Garage Yes
Building
Lot Description Level
Story 2
Sewer Public
Water Well
Architectural Style Traditional
Structure Type HardiPlank Type,Stone
New Construction No
Schools
School District Gull Lake
Others
Tax ID 390418270101
Acceptable Financing Cash, Conventional
Listing Terms Cash, Conventional
Read Less
Want to know what your home might be worth? Contact us for a FREE valuation!

Our team is ready to help you sell your home for the highest possible price ASAP
Bought with Berkshire Hathaway HomeServices MI






