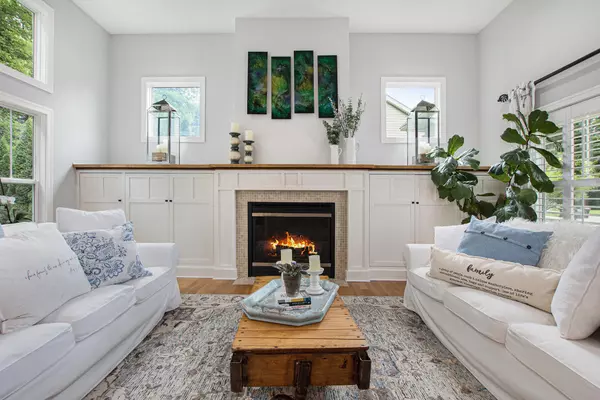$450,000
For more information regarding the value of a property, please contact us for a free consultation.
10310 Crabapple Lane Zeeland, MI 49464
4 Beds
4 Baths
2,267 SqFt
Key Details
Property Type Single Family Home
Sub Type Single Family Residence
Listing Status Sold
Purchase Type For Sale
Square Footage 2,267 sqft
Price per Sqft $223
Municipality Holland Twp
MLS Listing ID 21027902
Sold Date 09/07/21
Style Traditional
Bedrooms 4
Full Baths 3
Half Baths 1
HOA Fees $22/ann
HOA Y/N true
Year Built 2004
Annual Tax Amount $4,585
Tax Year 2021
Lot Size 0.281 Acres
Acres 0.28
Lot Dimensions 95 x 130
Property Sub-Type Single Family Residence
Property Description
Fabulous design & finishes for this two-story home located in a quiet well-established neighborhood within the coveted Zeeland School district. Nestled on a spacious lot against the backdrop of woods & nature this home offers a fabulous floor plan. Décor reflects current trends in colors & materials including cool spindled staircase railing, granite and quarts counters throughout baths & kitchen, Maple & Bamboo wood floors throughout most of the main level. Kitchen also features tile backsplash, stained Ash cabinets & spacious center island plus pantry closet offering convenient additional storage. Wider molding, arched doorways, and taller ceiling throughout the house. Main level hosts large front entry foyer with soaring ceilings for that wow factor. Living room features fireplace with flanking built-in cabinets & transom windows. Shutter style blinds on front living room window and lower level theater room for the perfect movie night. The master bedroom oasis on main level hosts large custom walk in closet & lovely updated bathroom hosting dual vanity, quarts counters & new fixtures. Back entry access to a mud room, ½ bath with vessel sink vanity, main floor laundry space and a coat closet. Upper level bedroom wing features 3 additional spacious bedrooms & updated full bath with dual sink vanity. Lower level floor plan offers 5th bedroom (currently used as a gym),buyer will need to install closet. Rec room (pool table will remain), full bath plus Theater room, (theater equipment, seating and bar will remain). Lush and lovely yard is the perfect back drop for this home. Deck from dinette sliders offers great entertaining space & steps to ground level deck hosting newer Jacuzzi hot tub with clear ray filtration system. 3 stall heated & insulated garage and large front porch top off the exterior extras! Many new updates include furnace/air, water heater, additional wood flooring on main, laminate floor on upper level and stairs, kitchen update and so much more.Garage also has 240 plug for electric cars or garage equipment. Most furniture is available for purchase. Seller needs occupancy through Oct 13, 2021. Offers due Monday July 19 by 10AM with response later that day. Seller instructs agents to hold all offers until the deadline with flanking built-in cabinets & transom windows. Shutter style blinds on front living room window and lower level theater room for the perfect movie night. The master bedroom oasis on main level hosts large custom walk in closet & lovely updated bathroom hosting dual vanity, quarts counters & new fixtures. Back entry access to a mud room, ½ bath with vessel sink vanity, main floor laundry space and a coat closet. Upper level bedroom wing features 3 additional spacious bedrooms & updated full bath with dual sink vanity. Lower level floor plan offers 5th bedroom (currently used as a gym),buyer will need to install closet. Rec room (pool table will remain), full bath plus Theater room, (theater equipment, seating and bar will remain). Lush and lovely yard is the perfect back drop for this home. Deck from dinette sliders offers great entertaining space & steps to ground level deck hosting newer Jacuzzi hot tub with clear ray filtration system. 3 stall heated & insulated garage and large front porch top off the exterior extras! Many new updates include furnace/air, water heater, additional wood flooring on main, laminate floor on upper level and stairs, kitchen update and so much more.Garage also has 240 plug for electric cars or garage equipment. Most furniture is available for purchase. Seller needs occupancy through Oct 13, 2021. Offers due Monday July 19 by 10AM with response later that day. Seller instructs agents to hold all offers until the deadline
Location
State MI
County Ottawa
Area Holland/Saugatuck - H
Direction Riley between 96th and 112th; to Dogwood Lane; North to Crabapple Lane to address
Rooms
Basement Daylight
Interior
Interior Features Garage Door Opener, Hot Tub Spa, Humidifier, Kitchen Island, Eat-in Kitchen, Pantry
Heating Forced Air
Cooling Central Air
Flooring Laminate, Wood
Fireplaces Number 1
Fireplaces Type Gas Log, Living Room
Fireplace true
Window Features Screens,Insulated Windows,Garden Window(s),Window Treatments
Appliance Disposal, Dryer, Microwave, Oven, Range, Refrigerator, Washer
Exterior
Parking Features Attached
Garage Spaces 3.0
Utilities Available Phone Available, Natural Gas Available, Electricity Available, Cable Available, Natural Gas Connected, Cable Connected, Broadband
View Y/N No
Street Surface Paved
Porch Deck, Porch(es)
Garage Yes
Building
Lot Description Wooded, Cul-De-Sac
Story 2
Sewer Public
Water Public
Architectural Style Traditional
Structure Type Stone,Vinyl Siding
New Construction No
Schools
School District Zeeland
Others
HOA Fee Include Other
Tax ID 701612365020
Acceptable Financing Conventional
Listing Terms Conventional
Read Less
Want to know what your home might be worth? Contact us for a FREE valuation!

Our team is ready to help you sell your home for the highest possible price ASAP
Bought with Coldwell Banker Woodland Schmidt






