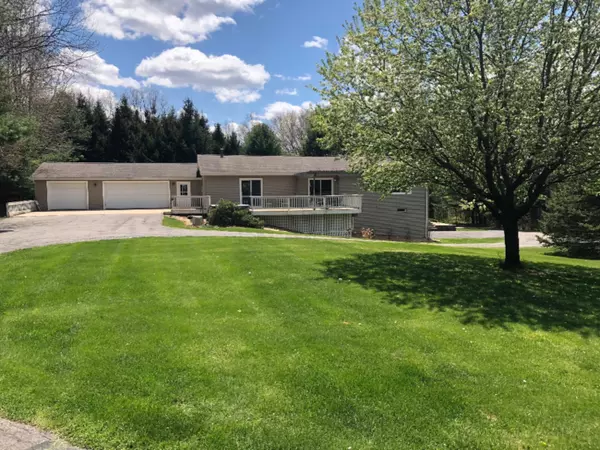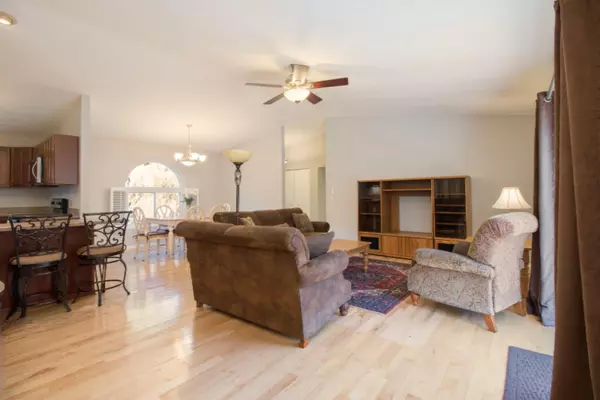$249,900
For more information regarding the value of a property, please contact us for a free consultation.
11061 E D Avenue Richland, MI 49083
4 Beds
3 Baths
1,532 SqFt
Key Details
Property Type Single Family Home
Sub Type Single Family Residence
Listing Status Sold
Purchase Type For Sale
Square Footage 1,532 sqft
Price per Sqft $163
Municipality Ross Twp
MLS Listing ID 20016021
Sold Date 06/15/20
Style Ranch
Bedrooms 4
Full Baths 3
Year Built 1989
Annual Tax Amount $2,981
Tax Year 2019
Lot Size 3.330 Acres
Acres 3.33
Lot Dimensions 250 x 629 x 207 x 731
Property Sub-Type Single Family Residence
Property Description
The superb location & private 3 acre setting will surely put this fine Gull Lake area home high on your MUST SEE list. The beautiful grounds with flowering trees & abundant wildlife just minutes away from schools, dining and the shore of Gull Lake, add to the appeal. The sellers will miss the open concept with vaulted ceilings, ample sunlight, kitchen with abundant cabinetry and dining peninsula & access to the main floor laundry/mudroom. Updates & improvements have been the norm for the present owners. You, the new owner will benefit from such enhancements including windows, doors, roofing, decks & siding on the exterior, and hardwood floors, tile, carpeting, stainless appliances, furnace, central air & more inside the home. In addition, they finished much of the walk-out basement providing a family room and guest bedroom & bath, and added an enormous attached 3 car garage for your toys and tools.
Such a wonderful combination is rarely available so reach out today to set your appointment to take a closer look at your next home! providing a family room and guest bedroom & bath, and added an enormous attached 3 car garage for your toys and tools.
Such a wonderful combination is rarely available so reach out today to set your appointment to take a closer look at your next home!
Location
State MI
County Kalamazoo
Area Greater Kalamazoo - K
Direction From Richland. East on M-89, North on 34th St, East on D Ave
Rooms
Basement Walk-Out Access
Interior
Interior Features Garage Door Opener, Hot Tub Spa
Heating Forced Air
Cooling Central Air
Flooring Ceramic Tile, Wood
Fireplace false
Window Features Replacement
Appliance Dishwasher, Dryer, Microwave, Range, Refrigerator, Washer, Water Softener Owned
Exterior
Parking Features Attached
Garage Spaces 3.0
Utilities Available Phone Available, Cable Available, Natural Gas Connected
View Y/N No
Roof Type Composition
Street Surface Paved
Porch Deck
Garage Yes
Building
Lot Description Level, Wooded
Story 1
Sewer Septic Tank
Water Well
Architectural Style Ranch
Structure Type Vinyl Siding
New Construction No
Schools
School District Gull Lake
Others
Tax ID 390418370005
Acceptable Financing Cash, Conventional
Listing Terms Cash, Conventional
Read Less
Want to know what your home might be worth? Contact us for a FREE valuation!

Our team is ready to help you sell your home for the highest possible price ASAP
Bought with Five Star Real Estate






