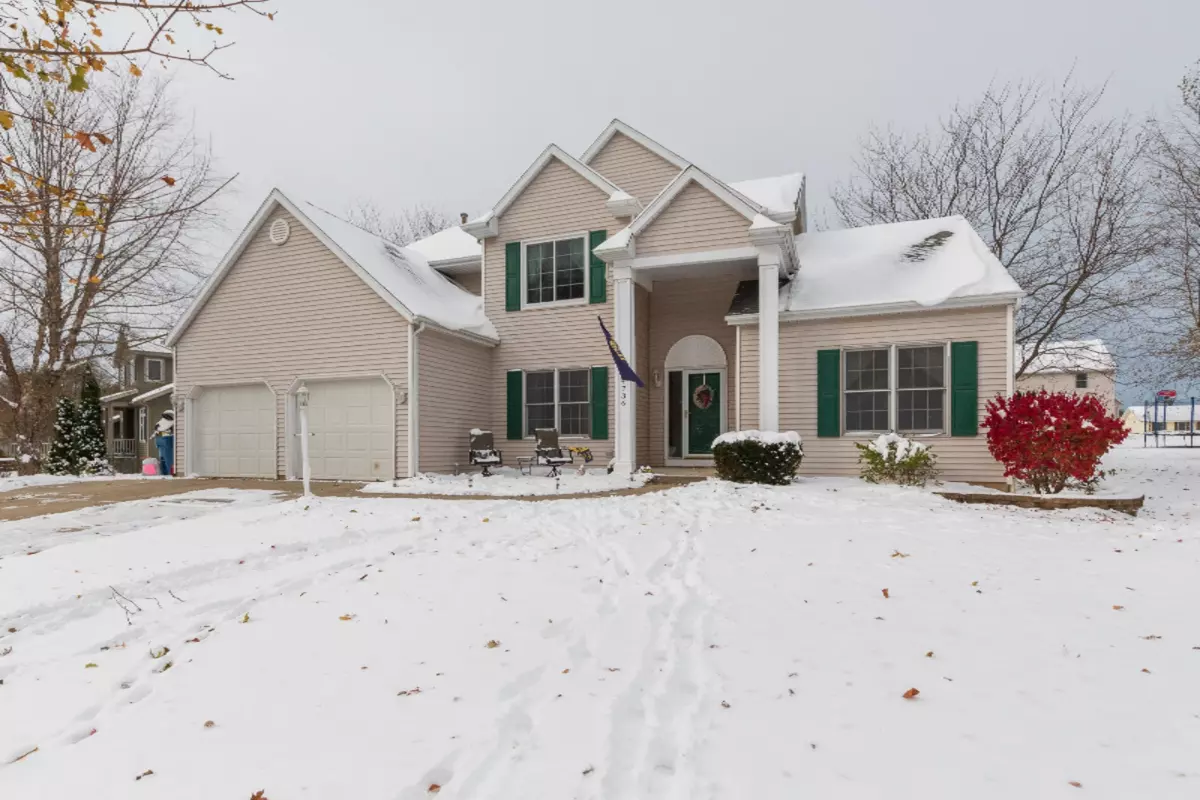$349,900
For more information regarding the value of a property, please contact us for a free consultation.
4736 Vince Court St. Joseph, MI 49085
4 Beds
5 Baths
2,514 SqFt
Key Details
Property Type Single Family Home
Sub Type Single Family Residence
Listing Status Sold
Purchase Type For Sale
Square Footage 2,514 sqft
Price per Sqft $132
Municipality Royalton Twp
MLS Listing ID 19055080
Sold Date 12/30/19
Style Traditional
Bedrooms 4
Full Baths 4
Half Baths 1
Year Built 1997
Annual Tax Amount $3,986
Tax Year 2017
Lot Size 0.390 Acres
Acres 0.39
Lot Dimensions 100''x179'
Property Sub-Type Single Family Residence
Property Description
Move right into this Beautiful Spacious home in desirable Royalton township, St. Joseph School District! Home features 4 spacious bedrooms, 4 1/2 baths, and 2 car garage with prime end of cul-de-sac location! Lovely hardwood floors in foyer, formal dining room, the kitchen & dining area. Spacious kitchen featuring quartz counter tops, pantry, built in trash compactor, built-in desk, and stainless steel Maytag appliances. Convenient Main floor laundry with great storage and mudroom access from garage. Enjoy the open floor plan with flow from the kitchen area to the living room featuring comfy gas fireplace. Fabulous Main floor master suite with walk-in closet, custom tile shower, jetted corner tub. and private water closet. This is truly the perfect floor plan for enjoyable living! Upper level offers Junior suite w/full bath,walk-in closet. Spacious 3rd bedroom with walk in closet and then an extra hidden space featuring large walk in storage closet and access to garage storage, and HUGE 4th bedroom with walk-in closet and additional closet. Finished basement w/full bath, family room and office/den. Still plenty of unfinished basement space for Storage also! Relax on your brick patio with electronic awning in the large back yard. There is also a nice storage shed for outdoor convenience and seasonal items. A lot of improvements including replacement windows, Fabulous fenced n yard, new water heater, Lighting fixtures, Master Bath Custom Trim work, Nest Thermostat, and USB outlets. Upper level offers Junior suite w/full bath,walk-in closet. Spacious 3rd bedroom with walk in closet and then an extra hidden space featuring large walk in storage closet and access to garage storage, and HUGE 4th bedroom with walk-in closet and additional closet. Finished basement w/full bath, family room and office/den. Still plenty of unfinished basement space for Storage also! Relax on your brick patio with electronic awning in the large back yard. There is also a nice storage shed for outdoor convenience and seasonal items. A lot of improvements including replacement windows, Fabulous fenced n yard, new water heater, Lighting fixtures, Master Bath Custom Trim work, Nest Thermostat, and USB outlets.
Location
State MI
County Berrien
Area Southwestern Michigan - S
Direction Miners Rd to Right on Bacon School Rd to Right on Fetke. 1st road to left is Vince Ct.
Rooms
Other Rooms Shed(s)
Basement Full
Interior
Interior Features Ceiling Fan(s), Broadband, Garage Door Opener, Eat-in Kitchen
Heating Forced Air
Cooling Central Air
Flooring Ceramic Tile, Wood
Fireplaces Number 1
Fireplaces Type Gas Log, Living Room
Fireplace true
Window Features Replacement,Insulated Windows
Appliance Humidifier, Dishwasher, Disposal, Microwave, Oven, Range, Refrigerator, Water Softener Owned
Exterior
Parking Features Attached
Garage Spaces 2.0
Utilities Available Natural Gas Available, Electricity Available, Cable Available, Natural Gas Connected, Cable Connected, Storm Sewer
View Y/N No
Roof Type Composition
Street Surface Paved
Porch Patio
Garage Yes
Building
Lot Description Flag Lot
Story 2
Sewer Public
Water Public
Architectural Style Traditional
Structure Type Vinyl Siding
New Construction No
Schools
School District St. Joseph
Others
Tax ID 111745000014006
Acceptable Financing Cash, Conventional
Listing Terms Cash, Conventional
Read Less
Want to know what your home might be worth? Contact us for a FREE valuation!

Our team is ready to help you sell your home for the highest possible price ASAP
Bought with RE/MAX by the Lake






