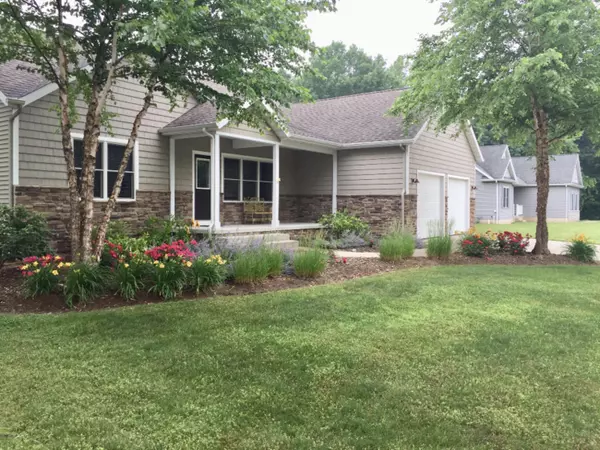$309,900
For more information regarding the value of a property, please contact us for a free consultation.
4929 Scottdale Road St. Joseph, MI 49085
4 Beds
3 Baths
1,650 SqFt
Key Details
Property Type Single Family Home
Sub Type Single Family Residence
Listing Status Sold
Purchase Type For Sale
Square Footage 1,650 sqft
Price per Sqft $187
Municipality Royalton Twp
MLS Listing ID 19046233
Sold Date 11/08/19
Style Ranch
Bedrooms 4
Full Baths 3
Year Built 2008
Annual Tax Amount $3,036
Tax Year 2019
Lot Size 0.640 Acres
Acres 0.64
Lot Dimensions 116 x 241
Property Sub-Type Single Family Residence
Property Description
Gorgeous 2008 ranch home with 4 beds, 3 baths and 2600 finished SF in the St. Joseph school district, featuring a large kitchen with new tile backsplash and maple cabinets with cherry finish. Don't miss the tray ceilings in the living room and master. Home has three main floor bedrooms with laundry off master suite. Basement features fourth bedroom, third full bathroom, large rec room and is perfect for entertaining guests. Fresh paint throughout the interior of the home. Sitting on a country corner lot, this property is great for relaxing, either on your large deck or throughout the scenic .64 acre lot. Attached garage, storage shed, privacy trees and more. This home is incredibly clean and well cared for. You will not find a more solid home for the price anywhere in St. Joe. Don't dela
Location
State MI
County Berrien
Area Southwestern Michigan - S
Direction Corner of Marquette Woods and Scottdale Road. Leave lamps on after showings.
Rooms
Basement Full
Interior
Interior Features Ceiling Fan(s), Garage Door Opener, Whirlpool Tub, Eat-in Kitchen, Pantry
Heating Forced Air
Cooling Central Air
Flooring Ceramic Tile
Fireplaces Number 1
Fireplaces Type Gas Log, Living Room
Fireplace true
Window Features Screens,Insulated Windows
Appliance Dishwasher, Disposal, Dryer, Freezer, Microwave, Oven, Range, Refrigerator, Washer
Exterior
Parking Features Attached
Garage Spaces 2.0
Utilities Available Phone Connected, Natural Gas Connected, Cable Connected
View Y/N No
Roof Type Composition
Street Surface Paved
Handicap Access 36' or + Hallway, Covered Entrance
Porch Deck
Garage Yes
Building
Lot Description Corner Lot
Story 1
Sewer Septic Tank
Water Public
Architectural Style Ranch
Structure Type Aluminum Siding,Stone,Vinyl Siding
New Construction No
Schools
School District St. Joseph
Others
Tax ID 111770500001002
Acceptable Financing Cash, FHA, VA Loan, Conventional
Listing Terms Cash, FHA, VA Loan, Conventional
Read Less
Want to know what your home might be worth? Contact us for a FREE valuation!

Our team is ready to help you sell your home for the highest possible price ASAP
Bought with Century 21 Affiliated






