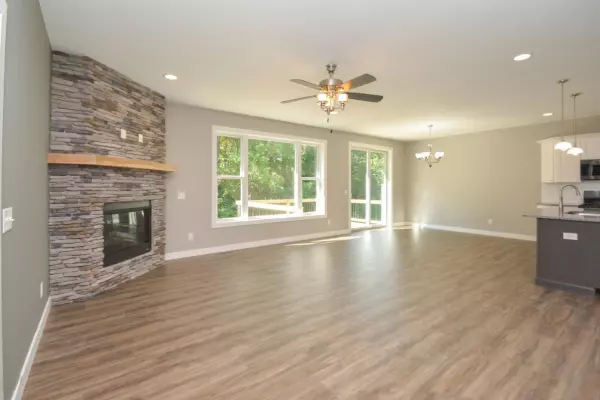$328,900
For more information regarding the value of a property, please contact us for a free consultation.
9222 Hatton Circle Richland, MI 49083
2 Beds
2 Baths
1,520 SqFt
Key Details
Property Type Condo
Sub Type Condominium
Listing Status Sold
Purchase Type For Sale
Square Footage 1,520 sqft
Price per Sqft $205
Municipality Richland Vllg
MLS Listing ID 20003995
Sold Date 08/07/20
Style Ranch
Bedrooms 2
Full Baths 2
HOA Fees $225/mo
HOA Y/N true
Year Built 2019
Annual Tax Amount $70
Tax Year 2019
Property Sub-Type Condominium
Property Description
New Prairie-styled ranch condo in the Village of Richland! Spacious open floor plan—9' ceilings throughout; great room w/ corner gas log fireplace; superb kitchen w/ island sink & black stainless appliance package; spacious laundry/mudroom w/ wainscoting, laundry tub and granite-topped bench. Top quality components throughout—granite counters & vanity tops; finger-jointed, soft-close drawers; huge, low-threshold, custom-tiled master shower w/ 2 heads, built-in seat & shelving; floor-to-ceiling ledgestone fireplace w/ mantel; ceramic tile & vinyl plank flooring. Daylight basement plumbed for 3rd full bath, covered front porch & backyard balcony deck. Energy saving & accessibility features galore!
Location
State MI
County Kalamazoo
Area Greater Kalamazoo - K
Direction From traffic light at Richland, East on M-89 1/4 mile to Hatton Dr (just before school), South on Hatton to Hatton Circle. Note that on the MLS Map, Hatton Drive is called (incorrectly) Nation Drive. Cross Streets: Hatton Dr & end
Rooms
Basement Daylight, Full
Interior
Interior Features Ceiling Fan(s), Ceramic Floor, Garage Door Opener, Kitchen Island, Eat-in Kitchen, Pantry
Heating Forced Air
Cooling Central Air, ENERGY STAR Qualified Equipment
Fireplaces Number 1
Fireplaces Type Gas Log, Living Room
Fireplace true
Window Features Low-Emissivity Windows,Screens,Insulated Windows
Appliance Refrigerator, Range, Microwave, Dishwasher
Exterior
Exterior Feature Play Equipment, Porch(es), Deck(s)
Parking Features Attached
Garage Spaces 2.0
Utilities Available Phone Available, Natural Gas Available, Electricity Available, Cable Available, Natural Gas Connected, Storm Sewer, Public Water, Public Sewer, Broadband
Amenities Available Playground, Other
View Y/N No
Handicap Access 36 Inch Entrance Door, 42 in or + Hallway, Accessible Mn Flr Bedroom, Accessible Mn Flr Full Bath, Covered Entrance, Low Threshold Shower
Garage Yes
Building
Story 1
Sewer Public Sewer
Water Public
Architectural Style Ranch
Structure Type Stone,Vinyl Siding
New Construction Yes
Schools
School District Gull Lake
Others
HOA Fee Include Trash,Snow Removal,Lawn/Yard Care
Tax ID 390323129012
Acceptable Financing Cash, Conventional
Listing Terms Cash, Conventional
Read Less
Want to know what your home might be worth? Contact us for a FREE valuation!

Our team is ready to help you sell your home for the highest possible price ASAP






