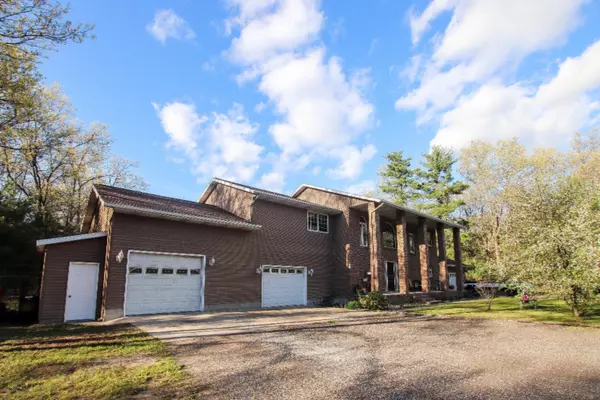$295,000
For more information regarding the value of a property, please contact us for a free consultation.
5260 E Holton Whitehall Road Holton, MI 49425
5 Beds
5 Baths
3,010 SqFt
Key Details
Property Type Single Family Home
Sub Type Single Family Residence
Listing Status Sold
Purchase Type For Sale
Square Footage 3,010 sqft
Price per Sqft $102
Municipality Holton Twp
MLS Listing ID 19036226
Sold Date 09/25/19
Style Traditional
Bedrooms 5
Full Baths 3
Half Baths 2
Year Built 2005
Annual Tax Amount $3,710
Tax Year 2017
Lot Size 22.000 Acres
Acres 22.0
Lot Dimensions 33x726x300x269x440x2681
Property Sub-Type Single Family Residence
Property Description
OPEN HOUSE 8/4 12-2 PM. A DREAM FOR THE MECHANIC, HORSE LOVER, ATV/DIRT BIKE ENTHUSIAST with 22 acres attached to many acres of National Forest Land! 5 bedroom, 3 full & 2 half bath home with great curb appeal! Enter thru the huge foyer with beautiful chandelier and wood floors. To your right you will find gourmet kitchen w/many beautiful cherry wood cabinets - open floor plan - looking straight you will see large dining with chandelier & 1/2 bath off dining & past that a Sunroom with built-in hot tub with windows on all sides. Also to your right behind the kitchen is a nice comfortable living room. Basement is basically a full one bedroom apartment-family room, kitchen area w/separate entrance to garage or enter from dining area. Outdoor wood furnace. (see additional comment Loft area upstairs hosts master bedroom w/all insulated interior walls for sound & dark for the 3rd shifter, master suite bath has dual shower, 3 other bedrooms up (2 with a Jack & Jill bath), large closets in all bdrms. Laundry upstairs convenient to bedrooms, nice view for doing laundry. All trim is solid oak & 6 panel doors. There is a shared pond at the very back of the property - the 2 stall attached garage on the East side is unheated & has a garden shed garage built-in open to rear yard. The 2 stall attached garage on the West side is heated & has a bath & laundry area, 2 separate detached garages, horse barn, firewood barn - a man's dream! Additional 5 acres available for sale. Property was purchased in 2003 - home was built throughout 2004 & finished in 2005.
Location
State MI
County Muskegon
Area Muskegon County - M
Direction M120 (Fremont exit) to blinker light in Holton (left/west) to first road - Holton Whtiehall west to home or M120 to blinker light in Twin Lake & north (left) on to Main St/Blude Lk Rd to Holton Whitehall ( right to home)
Rooms
Other Rooms Barn(s), Pole Barn
Basement Full, Walk-Out Access
Interior
Interior Features Garage Door Opener, Hot Tub Spa, LP Tank Owned
Heating Forced Air
Cooling Central Air
Flooring Ceramic Tile, Wood
Fireplace false
Appliance Dishwasher, Dryer, Microwave, Oven, Range, Refrigerator, Washer
Exterior
Parking Features Detached, Attached
Garage Spaces 4.0
View Y/N No
Roof Type Composition
Street Surface Paved
Garage Yes
Building
Lot Description Level, Wooded, Adj to Public Land
Story 2
Sewer Septic Tank
Water Well
Architectural Style Traditional
Structure Type Brick,Vinyl Siding
New Construction No
Schools
School District Holton
Others
Tax ID 6105021300000200
Acceptable Financing Cash, FHA, VA Loan, Conventional
Listing Terms Cash, FHA, VA Loan, Conventional
Read Less
Want to know what your home might be worth? Contact us for a FREE valuation!

Our team is ready to help you sell your home for the highest possible price ASAP
Bought with Coldwell Banker Schmidt Fremont






