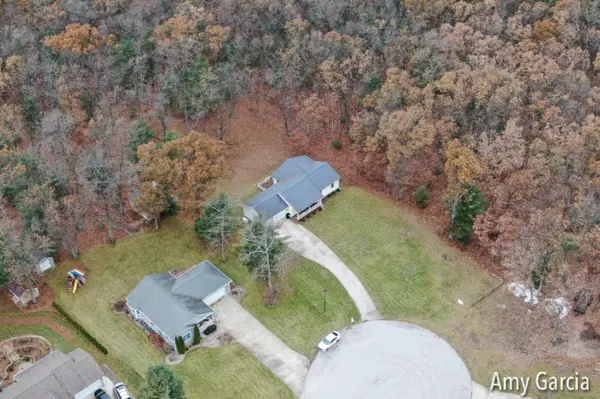$219,900
For more information regarding the value of a property, please contact us for a free consultation.
6595 Black Hawk Lane Twin Lake, MI 49457
4 Beds
3 Baths
1,608 SqFt
Key Details
Property Type Single Family Home
Sub Type Single Family Residence
Listing Status Sold
Purchase Type For Sale
Square Footage 1,608 sqft
Price per Sqft $133
Municipality Dalton Twp
MLS Listing ID 19056192
Sold Date 02/07/20
Style Ranch
Bedrooms 4
Full Baths 2
Half Baths 1
HOA Fees $23/qua
HOA Y/N true
Year Built 2005
Annual Tax Amount $2,621
Tax Year 2018
Lot Size 0.780 Acres
Acres 0.78
Lot Dimensions .78
Property Sub-Type Single Family Residence
Property Description
First time EVER being on the market! WHITEHALL SCHOOLS!! This 4 bed / 2.5 bath home comes with underground sprinkling, 32X10 original addition living space on main floor as well as basement. main floor laundry, main fl master with His and Hers closets, 2016 basement was finished with beautiful ceramic tiled floors, 6'' insulation, adding the 4th bedroom and half bathroom.Almost all bedrooms have built ins in the closets. A NEW Generac generator!!! This place has space for days, with 1600+ sq ft on the first floor now has been doubled with basement!! Close enough to three lakes for summer activities, end of caldesac for more privacy on this nicely wooded lot! Schedule your private showing today!!
Location
State MI
County Muskegon
Area Muskegon County - M
Direction M-120 N. Take Pillon Rd and Staple Rd to Blackhawk Ln
Rooms
Other Rooms Shed(s)
Basement Full, Walk-Out Access
Interior
Interior Features Ceiling Fan(s), Garage Door Opener
Heating Forced Air
Cooling Central Air
Flooring Ceramic Tile
Fireplace false
Window Features Low-Emissivity Windows,Screens
Appliance Dishwasher, Dryer, Microwave, Oven, Refrigerator, Washer, Water Softener Rented
Exterior
Exterior Feature Scrn Porch
Parking Features Attached
Garage Spaces 2.0
Utilities Available Natural Gas Connected, Cable Connected
View Y/N No
Roof Type Composition
Handicap Access 36 Inch Entrance Door, 36' or + Hallway, Accessible Mn Flr Full Bath
Porch 3 Season Room
Garage Yes
Building
Lot Description Wooded, Cul-De-Sac, Adj to Public Land
Story 1
Sewer Septic Tank
Water Well
Architectural Style Ranch
Structure Type Vinyl Siding
New Construction No
Schools
School District Whitehall
Others
HOA Fee Include Other,Snow Removal
Tax ID 6107865000001200
Acceptable Financing Cash, FHA, VA Loan, Rural Development, MSHDA, Conventional
Listing Terms Cash, FHA, VA Loan, Rural Development, MSHDA, Conventional
Read Less
Want to know what your home might be worth? Contact us for a FREE valuation!

Our team is ready to help you sell your home for the highest possible price ASAP
Bought with Coldwell Banker Woodland Schmidt Whitehall






