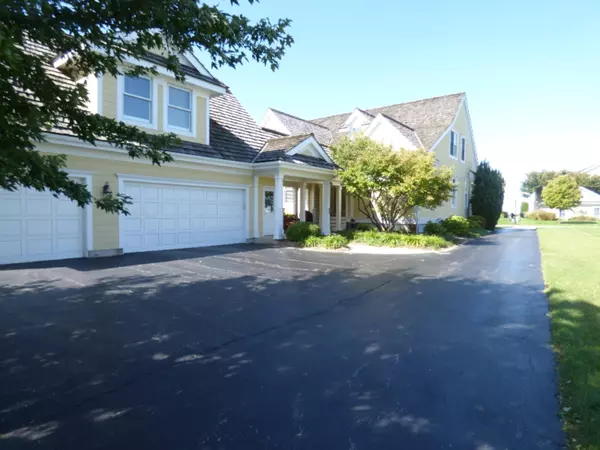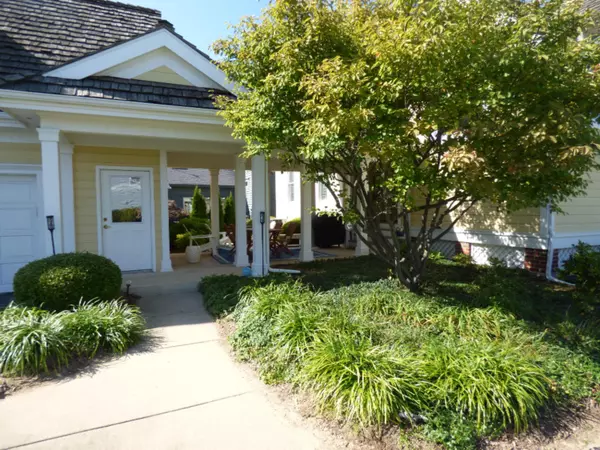$630,000
For more information regarding the value of a property, please contact us for a free consultation.
3501 Magnolia Lane St. Joseph, MI 49085
4 Beds
4 Baths
3,315 SqFt
Key Details
Property Type Single Family Home
Sub Type Single Family Residence
Listing Status Sold
Purchase Type For Sale
Square Footage 3,315 sqft
Price per Sqft $190
Municipality Shoreham Vllg
MLS Listing ID 19052898
Sold Date 10/30/19
Style Traditional
Bedrooms 4
Full Baths 3
Half Baths 1
HOA Fees $333/qua
HOA Y/N true
Year Built 1999
Annual Tax Amount $9,150
Tax Year 2019
Lot Size 0.270 Acres
Acres 0.27
Lot Dimensions 57.6 x 177.2
Property Sub-Type Single Family Residence
Property Description
Located in Churchill Farms Lake Michigan front development this lovely Cape Cod Style Home features an open floor plan, a main floor Master Suite and a wonderful Carriage House above the 3 car garage perfect for guests. Enjoy the many amenities this community has to offer.
Location
State MI
County Berrien
Area Southwestern Michigan - S
Direction S Lakeshore Drive to Churchill Farms to Magnolia
Body of Water Lake Michigan
Rooms
Basement Full
Interior
Interior Features Ceiling Fan(s), Garage Door Opener, Guest Quarters, Pantry
Heating Forced Air
Cooling Central Air
Flooring Ceramic Tile, Wood
Fireplaces Number 1
Fireplaces Type Living Room
Fireplace true
Window Features Insulated Windows,Window Treatments
Appliance Built in Oven, Cooktop, Dishwasher, Refrigerator
Exterior
Parking Features Detached
Garage Spaces 3.0
Utilities Available Natural Gas Connected
Amenities Available Beach Area, Clubhouse, Fitness Center, Pets Allowed, Pool, Spa/Hot Tub, Tennis Court(s)
Waterfront Description Lake
View Y/N No
Roof Type Wood
Porch Deck, Patio
Garage Yes
Building
Lot Description Level, Sidewalk
Story 2
Sewer Public
Water Public
Architectural Style Traditional
Structure Type Wood Siding
New Construction No
Schools
School District Lakeshore
Others
HOA Fee Include Snow Removal
Tax ID 114315500020009
Acceptable Financing Cash, Conventional
Listing Terms Cash, Conventional
Read Less
Want to know what your home might be worth? Contact us for a FREE valuation!

Our team is ready to help you sell your home for the highest possible price ASAP
Bought with Cressy & Everett Real Estate






