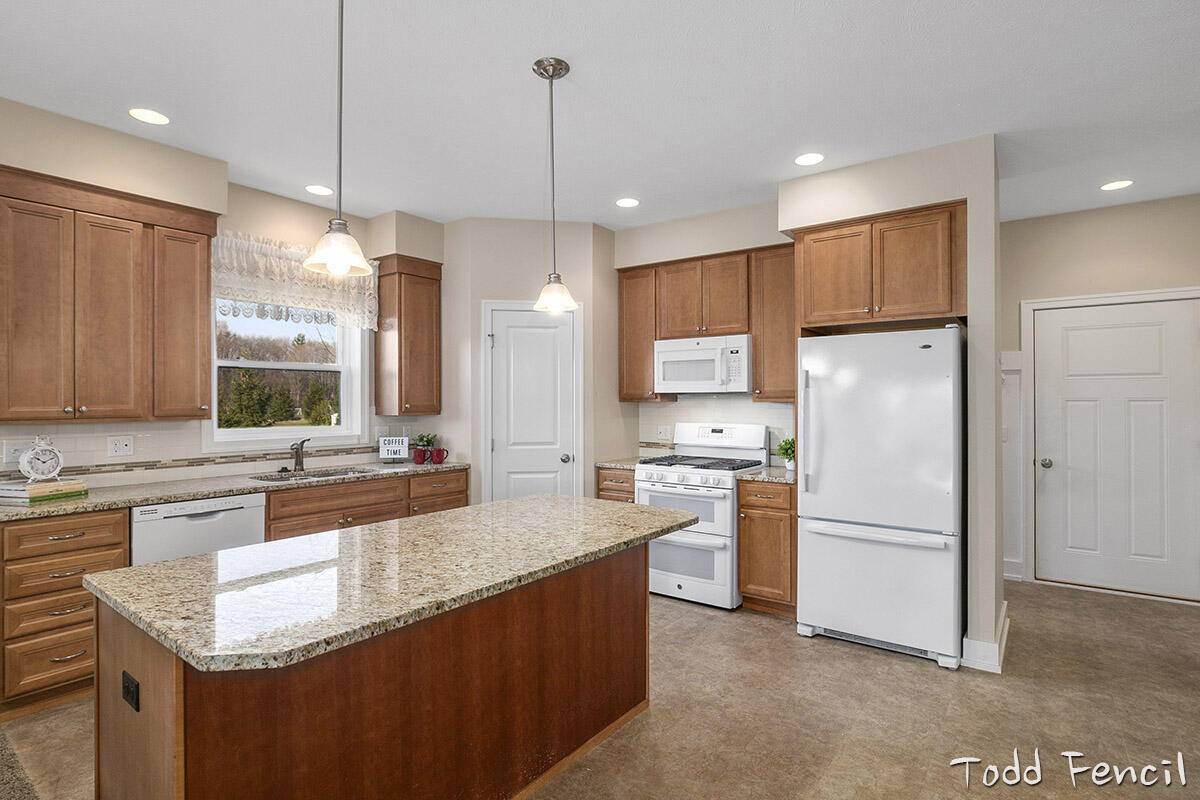$370,000
$379,900
2.6%For more information regarding the value of a property, please contact us for a free consultation.
8093 Amber Crest SW Drive #18 Byron Center, MI 49315
3 Beds
3 Baths
1,260 SqFt
Key Details
Sold Price $370,000
Property Type Condo
Sub Type Condominium
Listing Status Sold
Purchase Type For Sale
Square Footage 1,260 sqft
Price per Sqft $293
Municipality Byron Twp
Subdivision Amber Creek North Condominiums
MLS Listing ID 22013697
Sold Date 06/10/22
Style Ranch
Bedrooms 3
Full Baths 2
Half Baths 1
HOA Fees $200/mo
HOA Y/N true
Year Built 2015
Annual Tax Amount $4,574
Tax Year 2022
Property Sub-Type Condominium
Property Description
Newer condominium located in popular Byron Center, a quiet, small town feel community, but within an easy 15 minute drive of downtown Grand Rapids. This condo features an open floor plan with a main floor Primary Bedroom suite, second main floor bedroom with walk through to a half bath/laundry combo, and four season room. The kitchen is spacious with an island, pantry, and granite countertops. The daylight basement offers a large Rec/Family Room, spacious third bedroom with walk in closet, full bath, flex/storage room, and the mechanical room which also has plenty of space for storage. One pet no larger than 35 pounds is allowed. Move in Ready!
Location
State MI
County Kent
Area Grand Rapids - G
Direction M-6 to South on Byron Center Ave to East on Whistle Creek Drive, right on Byron Creek Dr to Right on Amber Crest Drive.
Rooms
Basement Daylight
Interior
Interior Features Garage Door Opener, Water Softener/Owned, Kitchen Island
Heating Forced Air
Cooling Central Air
Fireplace false
Appliance Refrigerator, Range, Microwave, Disposal, Dishwasher
Exterior
Parking Features Attached
Garage Spaces 2.0
Utilities Available Natural Gas Available, Electricity Available, Cable Available, Natural Gas Connected, Cable Connected, Public Water, Public Sewer, Broadband, High-Speed Internet
Amenities Available Pets Allowed
View Y/N No
Street Surface Paved
Garage Yes
Building
Story 1
Sewer Public Sewer
Water Public
Architectural Style Ranch
Structure Type Vinyl Siding
New Construction No
Schools
School District Byron Center
Others
HOA Fee Include Water,Trash,Snow Removal,Sewer,Lawn/Yard Care
Tax ID 41-21-15-310-018
Acceptable Financing Cash, Conventional
Listing Terms Cash, Conventional
Read Less
Want to know what your home might be worth? Contact us for a FREE valuation!

Our team is ready to help you sell your home for the highest possible price ASAP





