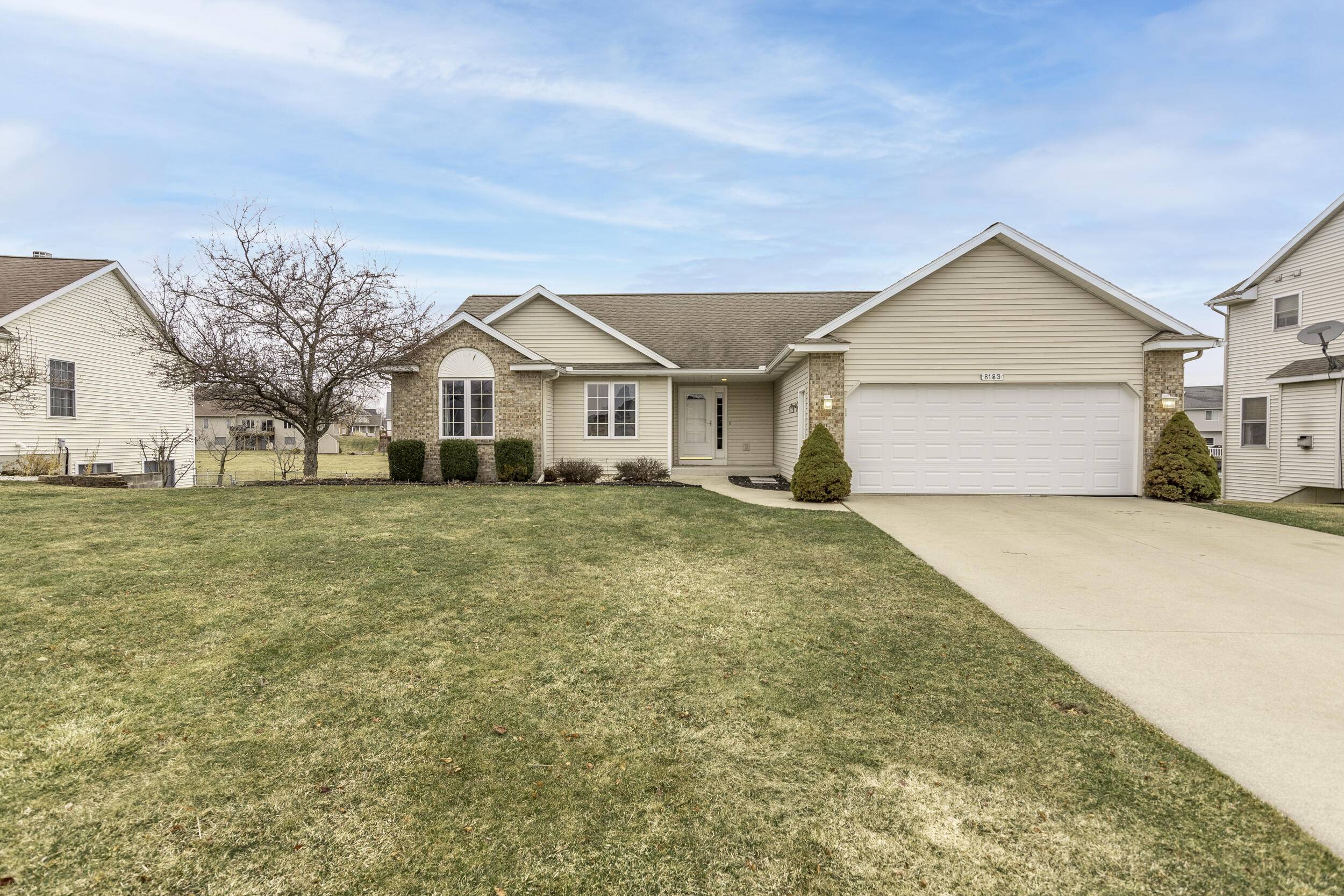$386,000
$385,000
0.3%For more information regarding the value of a property, please contact us for a free consultation.
8183 Landstar SW Drive Byron Center, MI 49315
4 Beds
3 Baths
1,494 SqFt
Key Details
Sold Price $386,000
Property Type Single Family Home
Sub Type Single Family Residence
Listing Status Sold
Purchase Type For Sale
Square Footage 1,494 sqft
Price per Sqft $258
Municipality Byron Twp
MLS Listing ID 22009553
Sold Date 06/16/22
Style Ranch
Bedrooms 4
Full Baths 3
HOA Fees $10/ann
HOA Y/N true
Year Built 1999
Annual Tax Amount $3,185
Tax Year 2022
Lot Size 0.258 Acres
Acres 0.26
Lot Dimensions 83x137
Property Sub-Type Single Family Residence
Property Description
This beautiful 4 bedroom ranch has been wonderfully updated! Walk in to a large living room with fireplace. The Kitchen was remodeled in 2018 with granite counters, tile backsplash, new appliances. Dining area leads to an extra large deck great for entertaining, overlooking the fenced back yard with playset that backs up to open community space for plenty of room to play! Primary bedroom and bath, as well as 2 more bedrooms and another bath and laundry finish the main floor. Downstairs you will find an extra large family space with walkout to backyard, additional bed and bath with new carpeting and paint. Many updates completed, see full list in documents. All in Byron Center schools! Schedule your showing today!
Location
State MI
County Kent
Area Grand Rapids - G
Direction From 76th St, S on Burlingame, W on Morningdew, S on Landstar. Home on right side
Rooms
Basement Full, Walk-Out Access
Interior
Interior Features Ceiling Fan(s), Garage Door Opener
Heating Forced Air
Cooling Central Air
Flooring Laminate
Fireplaces Number 1
Fireplaces Type Gas Log, Living Room
Fireplace true
Window Features Window Treatments
Appliance Dishwasher, Dryer, Microwave, Range, Refrigerator, Washer
Exterior
Exterior Feature Play Equipment
Parking Features Attached
Garage Spaces 2.0
Fence Fenced Back
Utilities Available Phone Available, Natural Gas Available, Electricity Available, Cable Available, Phone Connected, Natural Gas Connected, Cable Connected, Storm Sewer, High-Speed Internet
View Y/N No
Roof Type Composition
Street Surface Paved
Porch Deck, Porch(es)
Garage Yes
Building
Lot Description Sidewalk
Story 1
Sewer Public
Water Public
Architectural Style Ranch
Structure Type Brick,Vinyl Siding
New Construction No
Schools
School District Byron Center
Others
HOA Fee Include Other
Tax ID 41-21-15-428-004
Acceptable Financing Cash, Conventional
Listing Terms Cash, Conventional
Read Less
Want to know what your home might be worth? Contact us for a FREE valuation!

Our team is ready to help you sell your home for the highest possible price ASAP
Bought with RE/MAX United (Main)





