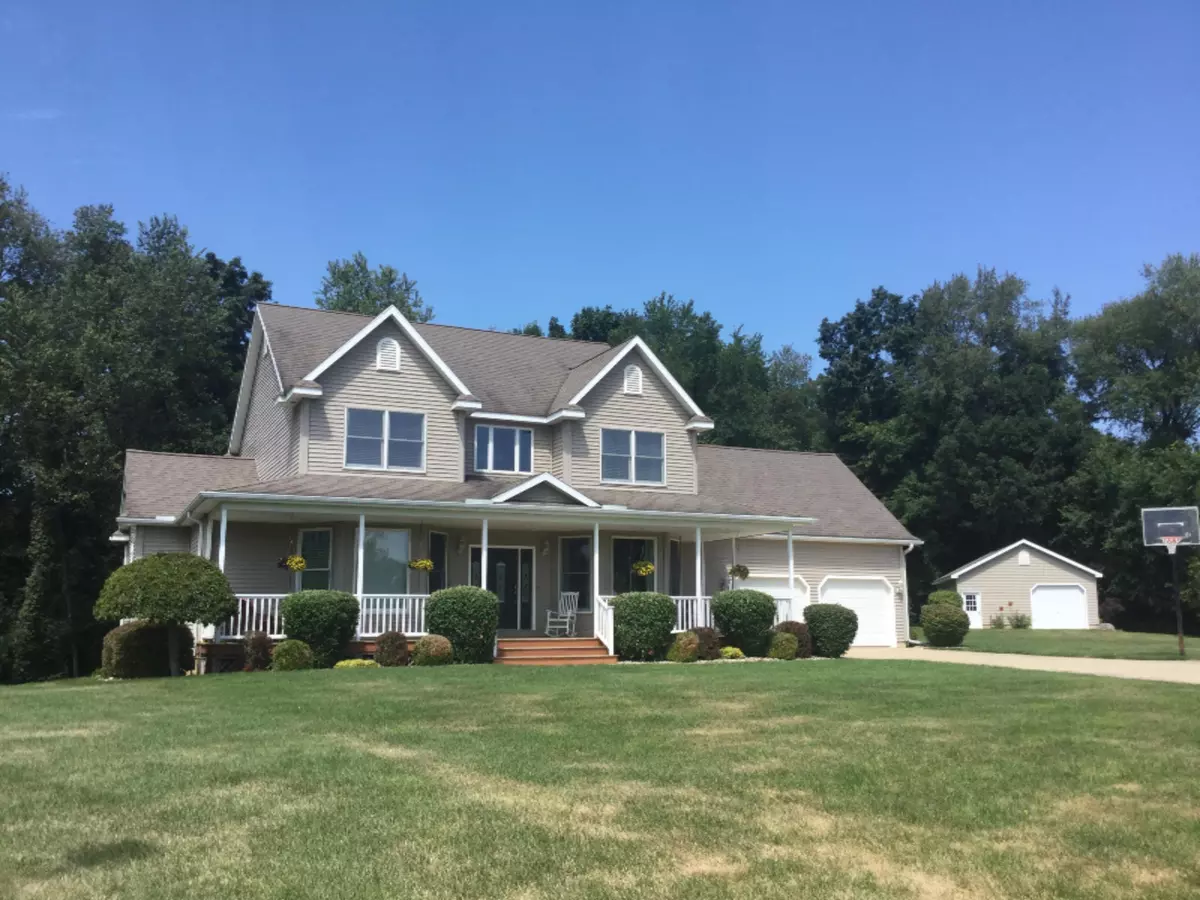$375,000
For more information regarding the value of a property, please contact us for a free consultation.
1398 White Clover Drive Jonesville, MI 49250
4 Beds
4 Baths
2,975 SqFt
Key Details
Property Type Single Family Home
Sub Type Single Family Residence
Listing Status Sold
Purchase Type For Sale
Square Footage 2,975 sqft
Price per Sqft $119
Municipality Fayette Twp
MLS Listing ID 19037213
Sold Date 12/03/19
Style Colonial
Bedrooms 4
Full Baths 3
Half Baths 1
HOA Fees $6/ann
HOA Y/N true
Year Built 2000
Annual Tax Amount $3,708
Tax Year 2018
Lot Size 1.400 Acres
Acres 1.4
Lot Dimensions 108x250x125x290x216
Property Sub-Type Single Family Residence
Property Description
This listing is everything in a dream home you could ask for. Space galore, and the setting is perfect. Located at the end of the cul-de-sac, you can look out over the woods and watch nature off the back deck. The finished walk out basement includes a hand crafted bar with sink and refrigerator, pool table area, extra living space for entertaining,, a potential workshop with another egress door, plus an area of storage galore. Don't forget to look at the 24x36 extra garage out back. There's more, much more, but you will want to see if for yourself. The Sellers are preparing a list of additional personal property items that can be purchased separately. Add'l lot available for $27,000
Location
State MI
County Hillsdale
Area Hillsdale County - X
Direction U.S. 12 East of Jonesville to Sweet Clover Hills, take Sweet Clover to first road on the right,, White Clover, House is at the end of the cul-de-sac
Rooms
Basement Full, Walk-Out Access
Interior
Interior Features Ceiling Fan(s), Ceramic Floor, Garage Door Opener, Water Softener/Owned, Wet Bar
Heating Forced Air
Cooling Central Air
Fireplaces Number 1
Fireplaces Type Living Room
Fireplace true
Window Features Skylight(s),Screens,Insulated Windows,Bay/Bow
Appliance Washer, Refrigerator, Range, Microwave, Dryer, Dishwasher
Exterior
Exterior Feature Deck(s)
Parking Features Detached, Attached
Garage Spaces 2.0
View Y/N No
Street Surface Paved
Garage Yes
Building
Lot Description Wooded, Cul-De-Sac
Story 2
Sewer Septic Tank
Water Well
Architectural Style Colonial
Structure Type Vinyl Siding
New Construction No
Schools
School District Jonesville
Others
Tax ID 3006390001006
Acceptable Financing Cash, Conventional
Listing Terms Cash, Conventional
Read Less
Want to know what your home might be worth? Contact us for a FREE valuation!

Our team is ready to help you sell your home for the highest possible price ASAP






