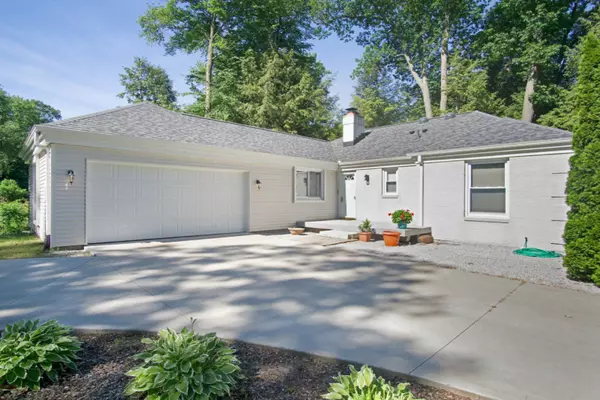$210,000
For more information regarding the value of a property, please contact us for a free consultation.
16220 Harbor Point Drive Spring Lake, MI 49456
3 Beds
2 Baths
1,399 SqFt
Key Details
Property Type Single Family Home
Sub Type Single Family Residence
Listing Status Sold
Purchase Type For Sale
Square Footage 1,399 sqft
Price per Sqft $155
Municipality Ferrysburg City
MLS Listing ID 19028881
Sold Date 09/11/19
Style Ranch
Bedrooms 3
Full Baths 2
Year Built 1965
Annual Tax Amount $3,790
Tax Year 2019
Lot Size 0.350 Acres
Acres 0.35
Lot Dimensions 140x90x137x138
Property Sub-Type Single Family Residence
Property Description
This 3 bedroom 2 bath home has had many updates, is so darn adorable and is waiting for new owners to sip their morning coffee on the expansive deck. New roof in 2015, electrical updated to 200 amp and is set for a portable generator, all updated appliances in the kitchen plus a washer/dryer. Original hardwood floors, master bath, new skylights, large 2 car garage, all new landscaping and new circular drive, large unfinished basement with daylight windows, just waiting to be finished, newer furnace and on and on we go. There is a list of updates on the kitchen counter. Close to Spring Lake Yacht Club and in GH School District
Location
State MI
County Ottawa
Area North Ottawa County - N
Direction West Spring Lake Rd. to Harbor Point Dr., turn right and it's the first house on the right.
Rooms
Basement Daylight, Full
Interior
Interior Features Garage Door Opener, Eat-in Kitchen, Pantry
Heating Forced Air
Flooring Laminate, Wood
Fireplaces Number 1
Fireplaces Type Family Room, Wood Burning
Fireplace true
Window Features Insulated Windows,Window Treatments
Appliance Built in Oven, Dishwasher, Disposal, Dryer, Microwave, Range, Refrigerator, Washer
Exterior
Parking Features Attached
Garage Spaces 2.0
Utilities Available Phone Available, Natural Gas Available, Electricity Available, Cable Available, Natural Gas Connected, Cable Connected
View Y/N No
Roof Type Composition
Garage Yes
Building
Lot Description Corner Lot, Level, Wooded
Story 1
Sewer Public
Water Public
Architectural Style Ranch
Structure Type Brick,Vinyl Siding
New Construction No
Schools
School District Grand Haven
Others
Tax ID 700315224003
Acceptable Financing Cash, Conventional
Listing Terms Cash, Conventional
Read Less
Want to know what your home might be worth? Contact us for a FREE valuation!

Our team is ready to help you sell your home for the highest possible price ASAP
Bought with Coldwell Banker Woodland Schmidt Grand Haven






