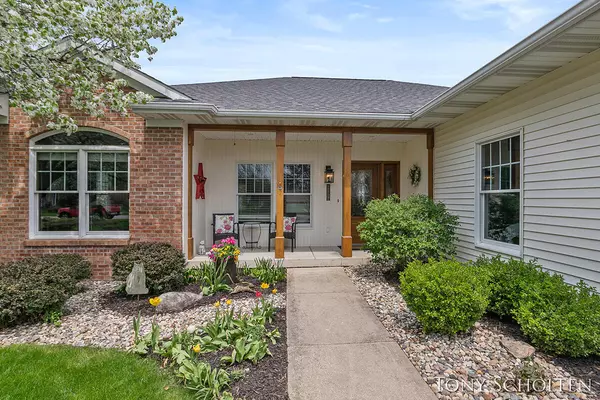$530,000
$474,900
11.6%For more information regarding the value of a property, please contact us for a free consultation.
3125 Hunters Drive Jenison, MI 49428
4 Beds
3 Baths
1,783 SqFt
Key Details
Sold Price $530,000
Property Type Single Family Home
Sub Type Single Family Residence
Listing Status Sold
Purchase Type For Sale
Square Footage 1,783 sqft
Price per Sqft $297
Municipality Georgetown Twp
Subdivision Hager Park West
MLS Listing ID 22017589
Sold Date 06/30/22
Style Ranch
Bedrooms 4
Full Baths 3
HOA Fees $10/ann
HOA Y/N true
Year Built 2001
Annual Tax Amount $4,645
Tax Year 2021
Lot Size 0.409 Acres
Acres 0.41
Lot Dimensions 105x177
Property Sub-Type Single Family Residence
Property Description
Custom built ranch in the coveted Hager Park West Subdivision. 2''x6'' outer wall construction, 3 stall finished garage, with floor drains and hot/cold running water. (3rd garage stall is extra wide with rare 9'' door). Quartz kitchen counter tops and pantry. 10' high ceiling in the main floor great room and 9' ceiling in the daylight level. Finished basement has bedroom, office, shop, storage room plus large family room. Dual zone controlled temp, solid wood doors, gorgeous Anderson windows and tons of storage throughout the home. Other extras include an attic fan, composite deck & sizable yard with custom paver patio and landscaping. Recent improvements include new roof, newer stainless steel appliances, 50 gal water heater and garage door openers. Offers reviewed 5/17/22 after 3PM.
Location
State MI
County Ottawa
Area Grand Rapids - G
Direction Bauer Road East of 36th Ave, South on Twin Lakes, right on Park West, Left on to Hunters Drive.
Rooms
Basement Daylight
Interior
Interior Features Ceiling Fan(s), Broadband, Eat-in Kitchen, Pantry
Heating Forced Air
Cooling Central Air
Flooring Ceramic Tile, Wood
Fireplace true
Window Features Window Treatments
Appliance Dishwasher, Dryer, Microwave, Range, Refrigerator, Washer
Exterior
Parking Features Attached
Garage Spaces 3.0
Utilities Available Phone Available, Natural Gas Available, Electricity Available, Cable Available, Natural Gas Connected, Storm Sewer, High-Speed Internet
View Y/N No
Roof Type Composition
Street Surface Paved
Porch Deck
Garage Yes
Building
Lot Description Level
Story 1
Sewer Public
Water Public
Architectural Style Ranch
Structure Type Brick,Concrete,Vinyl Siding
New Construction No
Schools
School District Hudsonville
Others
HOA Fee Include Other
Tax ID 70-14-09-352-003
Acceptable Financing Cash, FHA, VA Loan, Conventional
Listing Terms Cash, FHA, VA Loan, Conventional
Read Less
Want to know what your home might be worth? Contact us for a FREE valuation!

Our team is ready to help you sell your home for the highest possible price ASAP
Bought with Coldwell Banker AJS (Rock)





