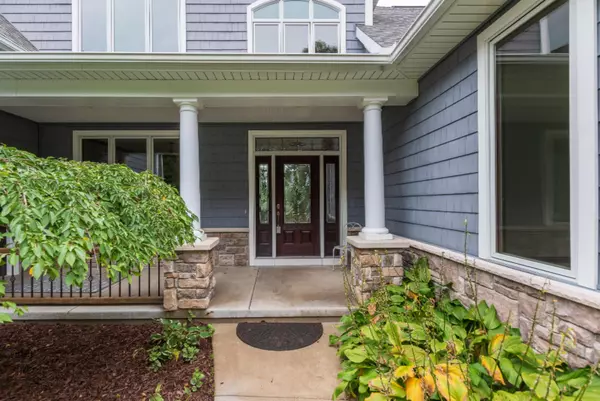$575,000
For more information regarding the value of a property, please contact us for a free consultation.
9174 N 27th Street Richland, MI 49083
4 Beds
4 Baths
3,361 SqFt
Key Details
Property Type Single Family Home
Sub Type Single Family Residence
Listing Status Sold
Purchase Type For Sale
Square Footage 3,361 sqft
Price per Sqft $171
Municipality Richland Twp
MLS Listing ID 19048433
Sold Date 05/28/20
Style Traditional
Bedrooms 4
Full Baths 3
Half Baths 1
Year Built 2006
Annual Tax Amount $6,552
Tax Year 2019
Lot Size 8.800 Acres
Acres 8.8
Lot Dimensions 113.71X1297.28X330.66X1088.39X
Property Sub-Type Single Family Residence
Property Description
You will LOVE the peace and tranquility of this 8.8 acre parcel w/ winding drive for this custom 4 bed, 3.5 bath home w/ detailed craftsmanship and quality throughout including the 6 panel solid wood doors. You are welcomed by beautiful Brazilian cherry hardwood floors, a Living Room w/ 2 story wall of windows, gourmet kitchen w/granite, cherry cabinetry, stainless appliances- including newer Refrig. and a warming drawer, plenty of space for the cook, and open to the family room. You will love the 3 Fireplaces (LR, FR and Master), and the creative use of space with special design features throughout. Large main floor master w/ sitting area, french door to deck, bath w/ sep. soaking tub and walk in closet. Finishing off the main floor is a private den, formal DR, 1/2 bath and laundry/mud room. Upstairs are 3 good size bedrooms- one w/ a private bath and the other two with jack and jill bath. The walk out level has been partially finished w/ geothermal heat, bedroom, plumed bath area, electrical wiring in place, an extra room, family room area, and also plumbed for an additional kitchen area and optional FP. Whole house water filtration system, Large composite deck with underlayment for protection for run offs. Enjoy the changing seasons from every room while watching the wildlife (turkey, deer, etc. roam). Geothermal heat for basement, water heater, heat pump, new well, generator, fresh paint, plus more have all been added by current seller. room. Upstairs are 3 good size bedrooms- one w/ a private bath and the other two with jack and jill bath. The walk out level has been partially finished w/ geothermal heat, bedroom, plumed bath area, electrical wiring in place, an extra room, family room area, and also plumbed for an additional kitchen area and optional FP. Whole house water filtration system, Large composite deck with underlayment for protection for run offs. Enjoy the changing seasons from every room while watching the wildlife (turkey, deer, etc. roam). Geothermal heat for basement, water heater, heat pump, new well, generator, fresh paint, plus more have all been added by current seller.
Location
State MI
County Kalamazoo
Area Greater Kalamazoo - K
Direction From Sprinkle and Gull, north on Gull to E. ''De'' ave. turns north to 26th st.east on ''D'' ave, north on N. 27th. st. home on Rt side of road.
Rooms
Basement Daylight, Full, Walk-Out Access
Interior
Interior Features Ceiling Fan(s), Garage Door Opener, Generator, Humidifier, Iron Water FIlter, Whirlpool Tub, Pantry
Heating Forced Air, Heat Pump, Radiant
Cooling Central Air
Flooring Ceramic Tile, Wood
Fireplaces Number 3
Fireplaces Type Family Room, Gas Log, Living Room, Primary Bedroom
Fireplace true
Window Features Insulated Windows,Window Treatments
Appliance Built in Oven, Dishwasher, Disposal, Microwave, Range, Refrigerator, Trash Compactor, Washer
Exterior
Exterior Feature Play Equipment
Parking Features Attached
Garage Spaces 3.0
Utilities Available Natural Gas Available, Phone Connected, Cable Connected
View Y/N No
Roof Type Composition
Street Surface Paved
Porch Deck, Porch(es)
Garage Yes
Building
Lot Description Wooded
Story 2
Sewer Septic Tank
Water Well
Architectural Style Traditional
Structure Type Stone,Vinyl Siding
New Construction No
Schools
School District Gull Lake
Others
Tax ID 390308451017
Acceptable Financing Cash, Conventional
Listing Terms Cash, Conventional
Read Less
Want to know what your home might be worth? Contact us for a FREE valuation!

Our team is ready to help you sell your home for the highest possible price ASAP
Bought with RE/MAX Advantage






