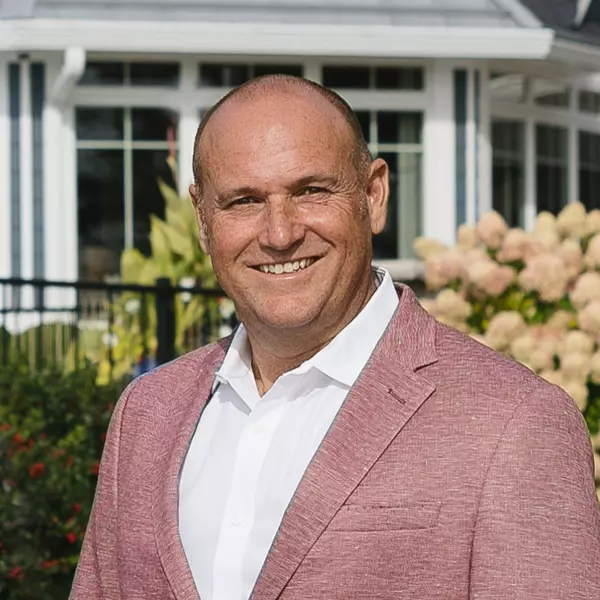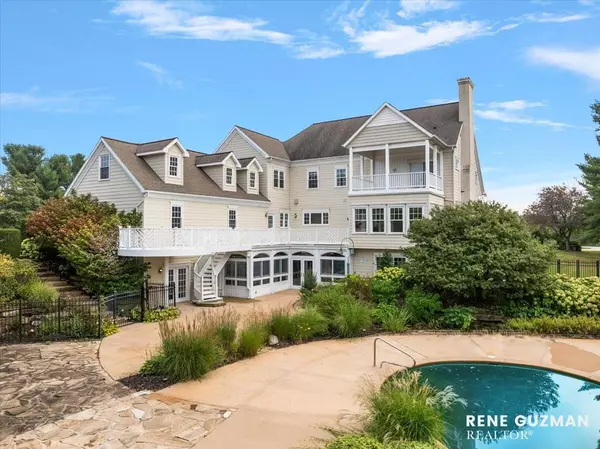
4483 76th SW Street Byron Center, MI 49315
7 Beds
7 Baths
8,800 SqFt
UPDATED:
Key Details
Property Type Single Family Home
Sub Type Single Family Residence
Listing Status Active
Purchase Type For Sale
Square Footage 8,800 sqft
Price per Sqft $261
Municipality Byron Twp
MLS Listing ID 25055300
Style A-Frame
Bedrooms 7
Full Baths 6
Half Baths 1
Year Built 1995
Annual Tax Amount $21,806
Tax Year 2024
Lot Size 17.820 Acres
Acres 17.82
Lot Dimensions na
Property Sub-Type Single Family Residence
Source Michigan Regional Information Center (MichRIC)
Property Description
Location
State MI
County Kent
Area Grand Rapids - G
Direction Accessible from M-6, exit Wilson Ave and head South. Turn west on 76th. Please make sure you pay attention to the mailbox numbers as the driveways are very close and the gps will take you to the neighboring house.
Rooms
Basement Full, Walk-Out Access
Interior
Interior Features Center Island, Eat-in Kitchen, Pantry
Heating Radiant
Cooling Central Air
Fireplaces Number 3
Fireplaces Type Bedroom, Family Room, Primary Bedroom
Fireplace true
Window Features Garden Window
Appliance Bar Fridge, Dishwasher, Dryer, Range, Refrigerator, Washer
Laundry In Bathroom, Laundry Room, Lower Level, Main Level
Exterior
Exterior Feature Balcony, Play Equipment, Other
Parking Features Garage Faces Side, Attached
Garage Spaces 3.0
Fence Fenced Back
Pool In Ground, Outdoor/Above
Waterfront Description Pond
View Y/N No
Roof Type Shingle
Street Surface Paved
Porch Deck, Patio, Terrace
Garage Yes
Building
Story 2
Sewer Septic Tank
Water Well
Architectural Style A-Frame
Structure Type Aluminum Siding,Brick,Stone,Vinyl Siding,Wood Siding
New Construction No
Schools
School District Byron Center
Others
Tax ID 41-21-07-300-012
Acceptable Financing Cash, FHA, VA Loan, Conventional
Listing Terms Cash, FHA, VA Loan, Conventional






