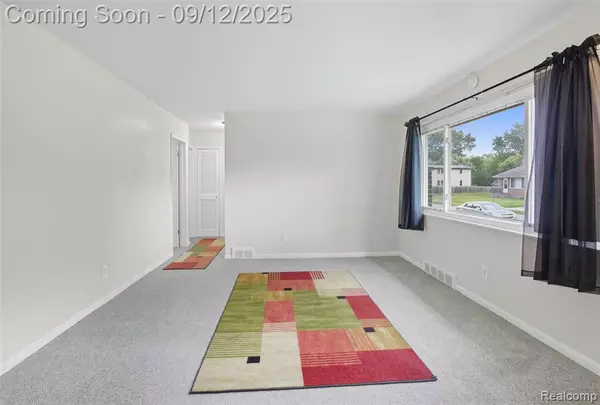
28600 Oakwood Street Inkster, MI 48141
3 Beds
2 Baths
954 SqFt
UPDATED:
Key Details
Property Type Single Family Home
Sub Type Single Family Residence
Listing Status Active Under Contract
Purchase Type For Sale
Square Footage 954 sqft
Price per Sqft $157
Municipality Inkster City
Subdivision Inkster City
MLS Listing ID 20251033575
Bedrooms 3
Full Baths 2
Year Built 1955
Annual Tax Amount $2,998
Lot Size 8,276 Sqft
Acres 0.19
Lot Dimensions 60X139
Property Sub-Type Single Family Residence
Source Realcomp
Property Description
Location
State MI
County Wayne
Area Wayne County - 100
Direction S OF CHERRRYHILL/E OF MIDDLEBELT
Rooms
Basement Partial
Interior
Interior Features Basement Partially Finished
Heating Forced Air
Exterior
Parking Features Detached
Garage Spaces 1.0
View Y/N No
Garage Yes
Building
Story 1
Water Public
Structure Type Aluminum Siding,Brick
Schools
School District Wayne-Westland
Others
Tax ID 44005020034000
Acceptable Financing Cash, Conventional, FHA, VA Loan
Listing Terms Cash, Conventional, FHA, VA Loan






