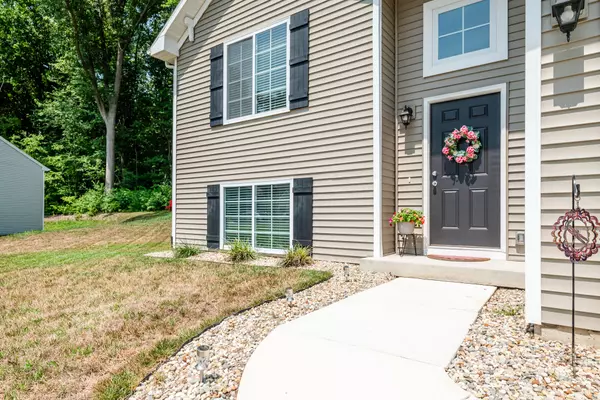5439 E Karen Court Stevensville, MI 49127
3 Beds
2 Baths
850 SqFt
UPDATED:
Key Details
Property Type Single Family Home
Sub Type Single Family Residence
Listing Status Active
Purchase Type For Sale
Square Footage 850 sqft
Price per Sqft $432
Municipality Stevensville Vllg
Subdivision Merkel Manor
MLS Listing ID 25038024
Bedrooms 3
Full Baths 2
Year Built 2023
Tax Year 2025
Lot Size 0.371 Acres
Acres 0.37
Lot Dimensions 76x178x127x150
Property Sub-Type Single Family Residence
Property Description
Location
State MI
County Berrien
Area Southwestern Michigan - S
Direction W John Beers to Fairview to Phillips to E Karen Ct. t property
Rooms
Basement Daylight
Interior
Interior Features Ceiling Fan(s), Garage Door Opener, Eat-in Kitchen, Pantry
Heating Forced Air
Cooling Central Air, SEER 13 or Greater
Flooring Carpet, Vinyl
Fireplace false
Window Features Low-Emissivity Windows,Screens,Window Treatments
Appliance Dishwasher, Dryer, Microwave, Oven, Range, Refrigerator, Washer
Laundry Electric Dryer Hookup, Laundry Room, Lower Level, Sink, Washer Hookup
Exterior
Parking Features Garage Faces Front, Garage Door Opener, Attached
Garage Spaces 2.0
Utilities Available Natural Gas Connected, Cable Connected
View Y/N No
Roof Type Composition,Shingle
Street Surface Paved
Porch Deck
Garage Yes
Building
Lot Description Sidewalk
Story 2
Sewer Public
Water Public
Level or Stories Bi-Level
Structure Type Vinyl Siding
New Construction No
Schools
School District Lakeshore
Others
Tax ID 11-45-4800-0009-00-3
Acceptable Financing Cash, Conventional
Listing Terms Cash, Conventional





