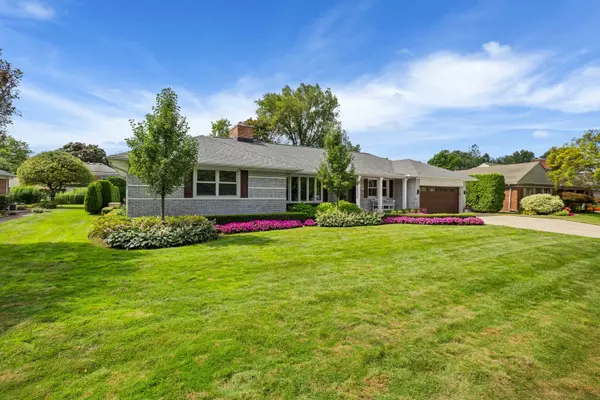1191 S Renaud Road Grosse Pointe Woods, MI 48236
2 Beds
4 Baths
2,526 SqFt
UPDATED:
Key Details
Property Type Single Family Home
Sub Type Single Family Residence
Listing Status Pending
Purchase Type For Sale
Square Footage 2,526 sqft
Price per Sqft $285
Municipality Grosse Pointe Woods City
Subdivision Renmoor Park No 3
MLS Listing ID 25036483
Style Ranch
Bedrooms 2
Full Baths 2
Half Baths 2
Year Built 1951
Annual Tax Amount $8,702
Tax Year 2024
Lot Size 0.340 Acres
Acres 0.34
Lot Dimensions 95 X 156
Property Sub-Type Single Family Residence
Property Description
Location
State MI
County Wayne
Area Wayne County - 100
Direction West of Lake Shore South of Vernier.
Rooms
Basement Full
Interior
Interior Features Broadband, Garage Door Opener, Center Island, Eat-in Kitchen, Pantry
Heating Baseboard, Forced Air, Hot Water
Cooling Central Air
Flooring Carpet, Ceramic Tile, Vinyl, Wood
Fireplaces Number 2
Fireplaces Type Living Room, Wood Burning, Other
Fireplace true
Window Features Low-Emissivity Windows,Screens,Bay/Bow,Window Treatments
Appliance Bar Fridge, Built-In Electric Oven, Built-In Gas Oven, Dishwasher, Disposal, Double Oven, Microwave, Oven, Range, Refrigerator
Laundry Gas Dryer Hookup, In Basement, Laundry Room, Sink
Exterior
Parking Features Garage Faces Front, Garage Door Opener, Detached, Attached
Garage Spaces 4.0
Fence Chain Link
Utilities Available Phone Available, Natural Gas Available, Electricity Available, Cable Available, Phone Connected, Natural Gas Connected, Cable Connected, Storm Sewer, High-Speed Internet
View Y/N No
Roof Type Asphalt
Street Surface Paved
Porch Patio
Garage Yes
Building
Story 1
Sewer Public
Water Public
Architectural Style Ranch
Structure Type Aluminum Siding,Brick
New Construction No
Schools
Middle Schools Parcells Middle School
High Schools Grosse Pointe North High School
School District Grosse Pointe
Others
Tax ID 40009030702002
Acceptable Financing Cash, Conventional
Listing Terms Cash, Conventional





