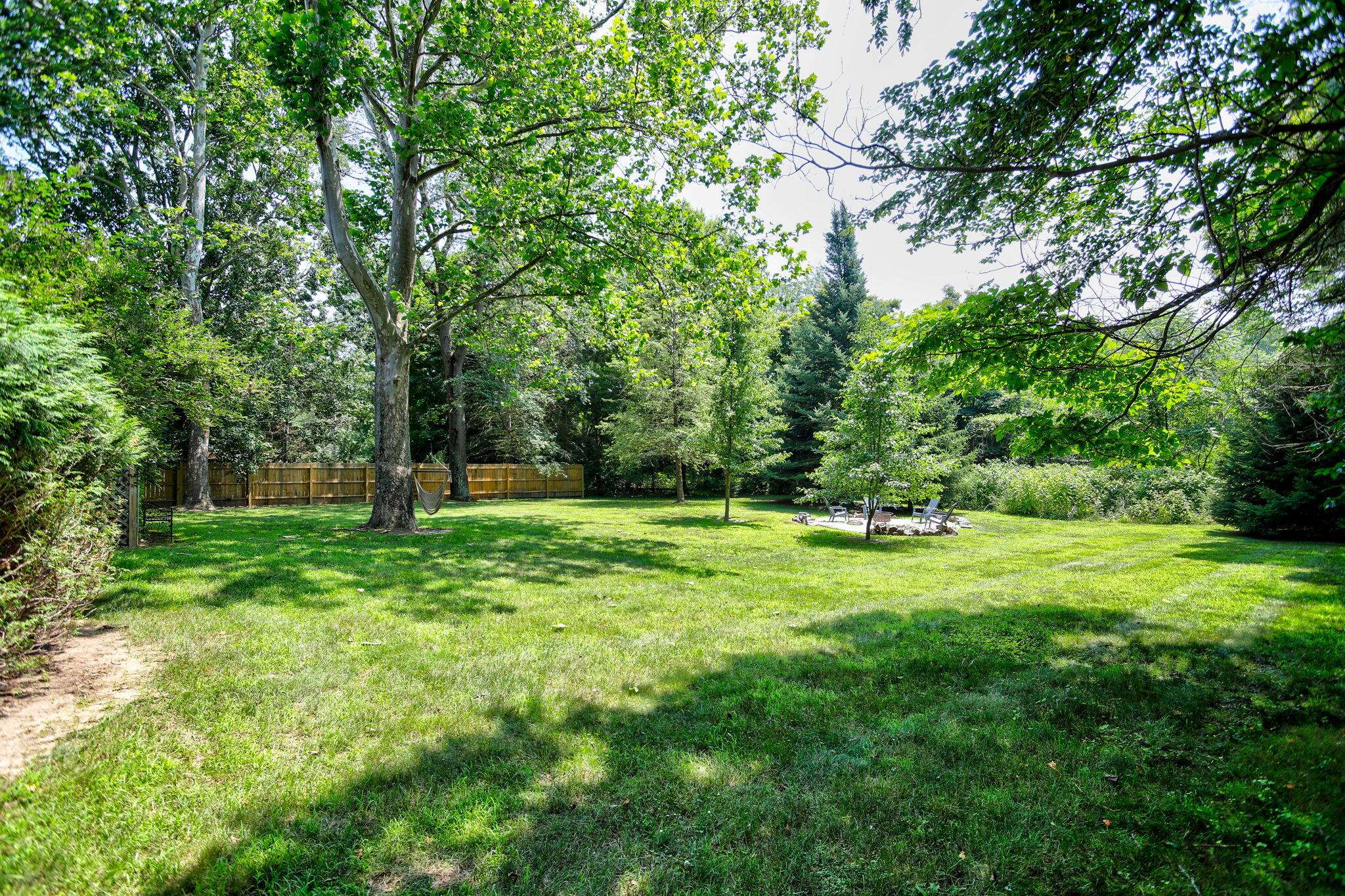09272 Riverbend Drive South Haven, MI 49090
3 Beds
3 Baths
1,100 SqFt
UPDATED:
Key Details
Property Type Single Family Home
Sub Type Single Family Residence
Listing Status Active
Purchase Type For Sale
Square Footage 1,100 sqft
Price per Sqft $340
Municipality Geneva Twp
Subdivision Geneva Country Estates
MLS Listing ID 25034754
Bedrooms 3
Full Baths 2
Half Baths 1
Year Built 1974
Annual Tax Amount $4,402
Tax Year 2024
Lot Size 0.640 Acres
Acres 0.64
Lot Dimensions 124 x 220 x 128 x 220
Property Sub-Type Single Family Residence
Property Description
Situated next to Beeches Golf Course and less than a 10-minute drive to South Haven's beaches, this property offers both convenience and lifestyle. The home has been successfully used as a summer Airbnb, making it a great option for full-time living, seasonal use, or income potential. Whether you're looking to raise a family, settle into retirement, or invest in a proven rental, this house checks all of those boxes!
Location
State MI
County Van Buren
Area Southwestern Michigan - S
Direction South on 68th from Phoenix (CR 388) to Riverbend Dr, home on south side of road.
Rooms
Basement Daylight, Full
Interior
Interior Features Center Island, Eat-in Kitchen
Heating Forced Air
Cooling Central Air
Flooring Laminate
Fireplace false
Appliance Dishwasher, Dryer, Freezer, Microwave, Oven, Range, Refrigerator, Washer
Laundry Lower Level
Exterior
Parking Features Garage Faces Front, Garage Door Opener
Garage Spaces 2.0
Fence Fenced Back
Utilities Available Natural Gas Connected
View Y/N No
Roof Type Asphalt
Street Surface Paved
Porch Deck
Garage Yes
Building
Story 2
Sewer Septic Tank
Water Well
Level or Stories Bi-Level
Structure Type Vinyl Siding
New Construction No
Schools
School District South Haven
Others
Tax ID 80-09-037-006-00
Acceptable Financing Cash, FHA, VA Loan, Conventional
Listing Terms Cash, FHA, VA Loan, Conventional





