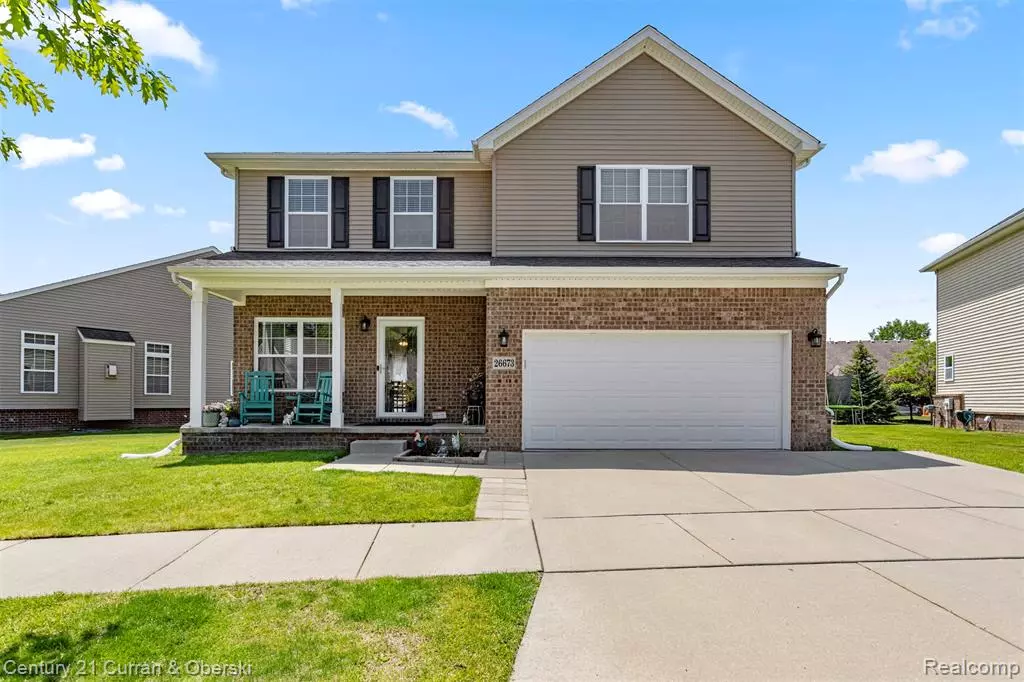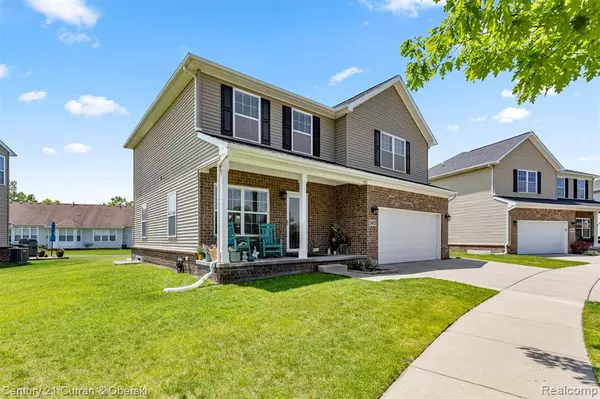26673 Elk E Run New Hudson, MI 48165
4 Beds
4 Baths
2,024 SqFt
UPDATED:
Key Details
Property Type Single Family Home
Sub Type Single Family Residence
Listing Status Pending
Purchase Type For Sale
Square Footage 2,024 sqft
Price per Sqft $232
Municipality Lyon Twp
Subdivision Lyon Twp
MLS Listing ID 20251008601
Bedrooms 4
Full Baths 3
Half Baths 1
HOA Fees $600/ann
HOA Y/N true
Year Built 2012
Annual Tax Amount $3,429
Lot Size 6,534 Sqft
Acres 0.15
Lot Dimensions 55x125
Property Sub-Type Single Family Residence
Source Realcomp
Property Description
Location
State MI
County Oakland
Area Oakland County - 70
Direction Milford Rd North to Elk Run and turn right onto Elk Run
Interior
Interior Features Basement Finished, Generator, Humidifier, Water Softener/Owned
Heating Forced Air
Cooling Central Air
Appliance Washer, Refrigerator, Oven, Microwave, Dryer, Disposal, Dishwasher
Laundry Upper Level
Exterior
Exterior Feature Gazebo, Patio
Parking Features Attached
Garage Spaces 2.0
View Y/N No
Roof Type Asphalt
Garage Yes
Building
Story 2
Structure Type Brick,Vinyl Siding
Schools
School District South Lyon
Others
HOA Fee Include Snow Removal
Tax ID 2116429031
Acceptable Financing Cash, Conventional
Listing Terms Cash, Conventional





