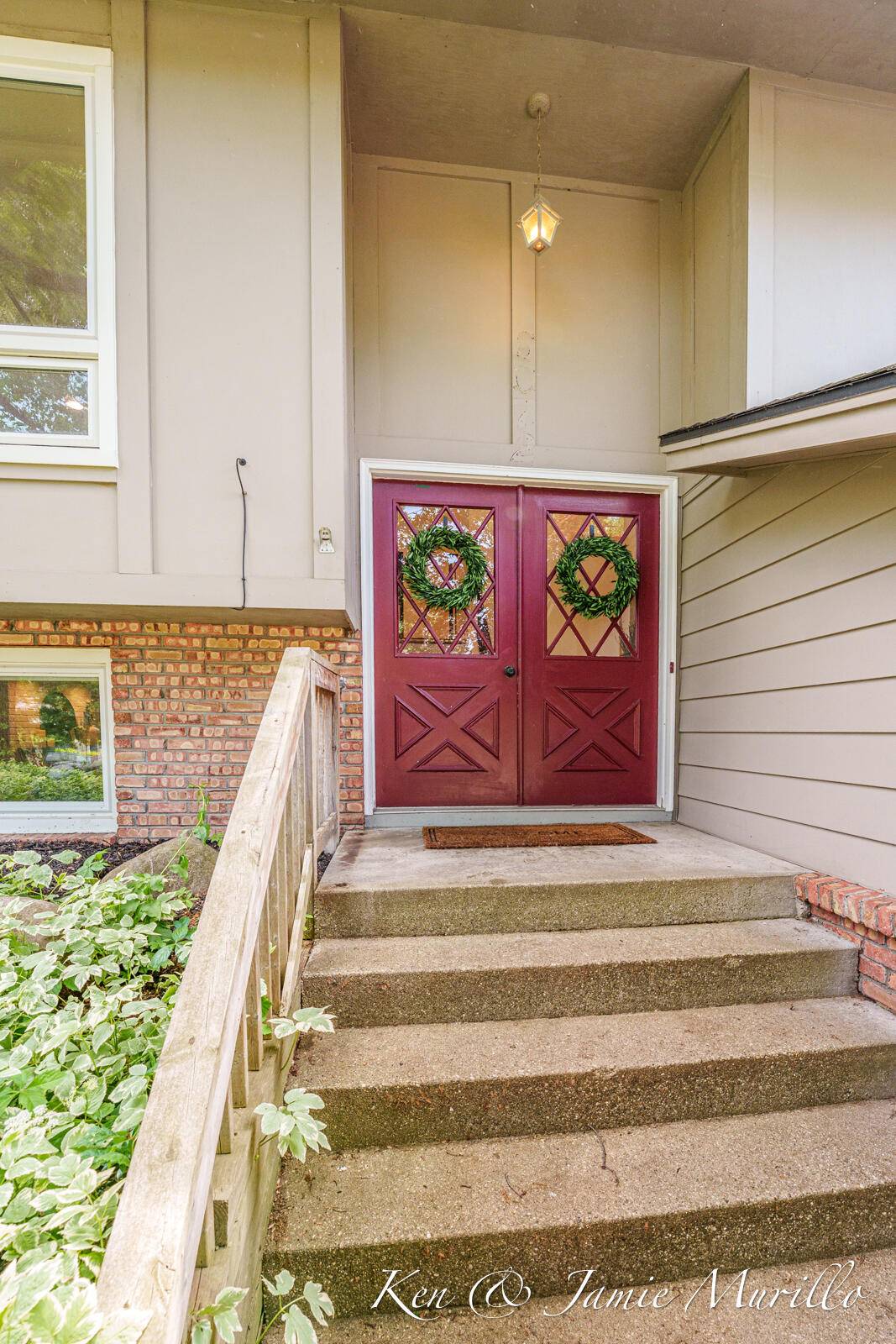6072 Del Cano SE Drive Grand Rapids, MI 49546
3 Beds
2 Baths
1,218 SqFt
UPDATED:
Key Details
Property Type Single Family Home
Sub Type Single Family Residence
Listing Status Coming Soon
Purchase Type For Sale
Square Footage 1,218 sqft
Price per Sqft $299
Municipality Cascade Twp
Subdivision Caravelle Village
MLS Listing ID 25028698
Bedrooms 3
Full Baths 1
Half Baths 1
Year Built 1971
Annual Tax Amount $4,737
Tax Year 2024
Lot Size 0.260 Acres
Acres 0.26
Lot Dimensions 80x136
Property Sub-Type Single Family Residence
Property Description
The main floor boasts an inviting layout with abundant natural light, a spacious living room, a formal dining area, and a modern kitchen complete with stainless steel appliances, ample cabinet space, and a breakfast nook. Cozy up by the fireplace in the family room or step outside to enjoy the private backyard oasis - perfect for entertaining or relaxing. Upstairs, you'll find four generously sized bedrooms, including a primary suite with a walk-in closet and en-suite bath. The finished basement offers additional living space, ideal for a rec room, home gym, or office. Located just minutes from shopping, dining, parks, and major highways, this home offers the lifestyle you've been searching for in one of Grand Rapids' most desirable areas.
Don't miss your opportunity to call this place home - schedule your private showing today! Upstairs, you'll find four generously sized bedrooms, including a primary suite with a walk-in closet and en-suite bath. The finished basement offers additional living space, ideal for a rec room, home gym, or office. Located just minutes from shopping, dining, parks, and major highways, this home offers the lifestyle you've been searching for in one of Grand Rapids' most desirable areas.
Don't miss your opportunity to call this place home - schedule your private showing today!
Location
State MI
County Kent
Area Grand Rapids - G
Direction Burton to San Marie to Del Cano
Rooms
Basement Daylight
Interior
Heating Forced Air
Cooling Central Air
Fireplace false
Appliance Dishwasher, Dryer, Range, Refrigerator, Washer
Laundry Upper Level
Exterior
Exterior Feature Scrn Porch
Parking Features Attached
Garage Spaces 2.0
Fence Fenced Back, Chain Link
View Y/N No
Roof Type Composition
Porch 3 Season Room
Garage Yes
Building
Story 1
Sewer Septic Tank
Water Public
Level or Stories Bi-Level
Structure Type Brick,Vinyl Siding
New Construction No
Schools
School District Forest Hills
Others
Tax ID 41-19-08-403-019
Acceptable Financing Cash, FHA, VA Loan, Conventional
Listing Terms Cash, FHA, VA Loan, Conventional





