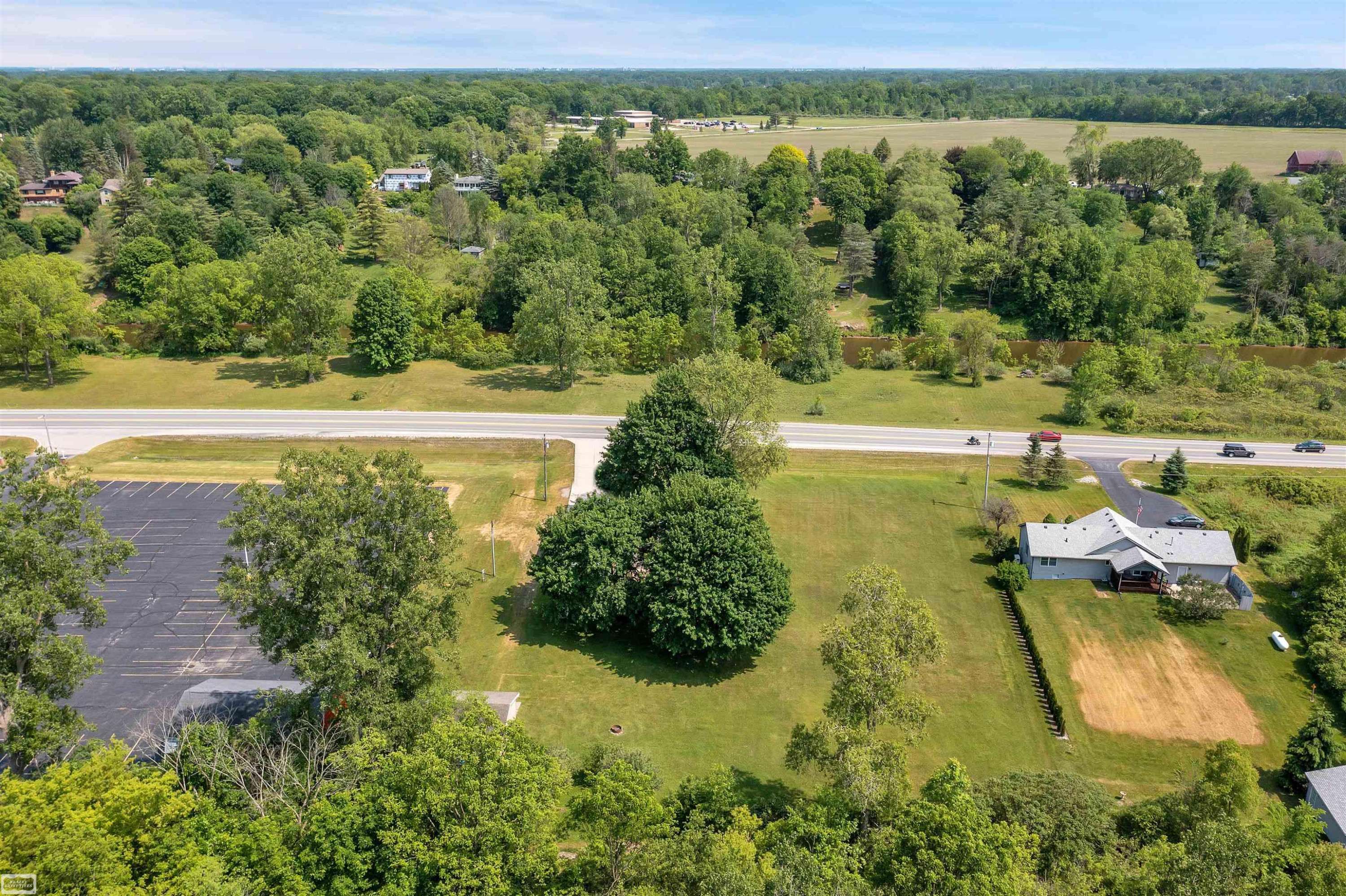5170 N River Street MI 48049
3 Beds
2 Baths
1,464 SqFt
UPDATED:
Key Details
Property Type Single Family Home
Sub Type Single Family Residence
Listing Status Active
Purchase Type For Sale
Square Footage 1,464 sqft
Price per Sqft $191
Municipality Clyde Twp
Subdivision Clyde Twp
MLS Listing ID 50170551
Bedrooms 3
Full Baths 2
Originating Board MiRealSource
Year Built 1990
Lot Size 2.450 Acres
Acres 2.45
Lot Dimensions 250x530x200x353
Property Sub-Type Single Family Residence
Property Description
Location
State MI
County St. Clair
Area St. Clair County - 90
Body of Water Black River
Rooms
Basement Crawl Space
Interior
Interior Features Water Softener/Rented
Heating Forced Air
Cooling Central Air
Fireplaces Type Family Room
Fireplace true
Window Features Bay/Bow
Appliance Dryer, Microwave, Oven, Range, Refrigerator, Washer
Laundry Main Level
Exterior
Exterior Feature Deck(s), Porch(es)
Parking Features Attached
Garage Spaces 2.5
View Y/N No
Garage Yes
Building
Structure Type Brick,Vinyl Siding
Schools
School District Port Huron
Others
Acceptable Financing Cash, Conventional, FHA, VA Loan
Listing Terms Cash, Conventional, FHA, VA Loan





