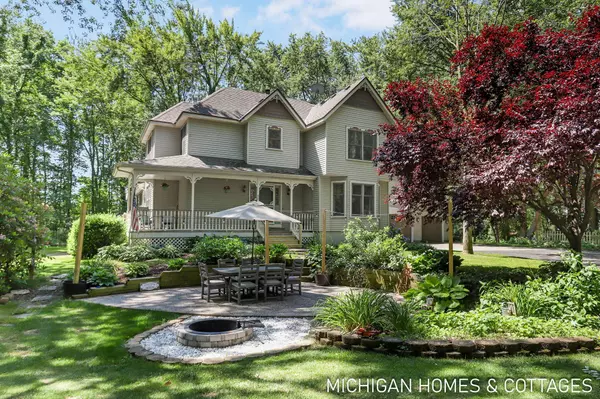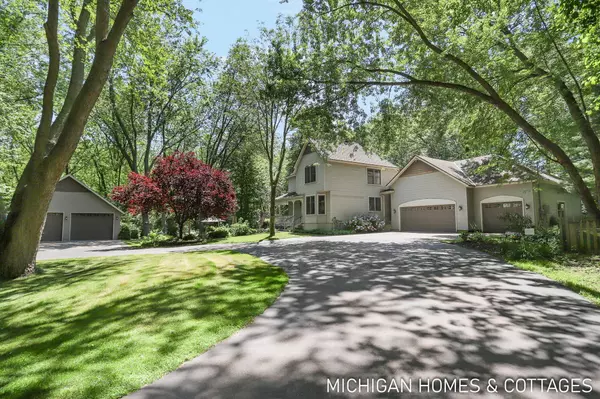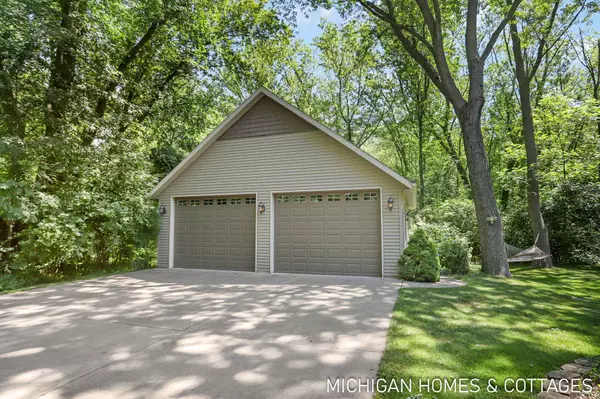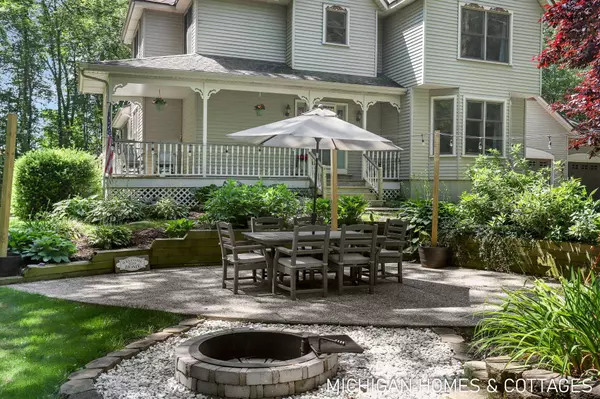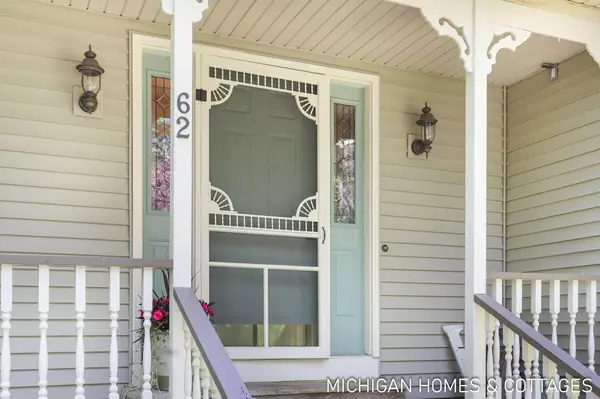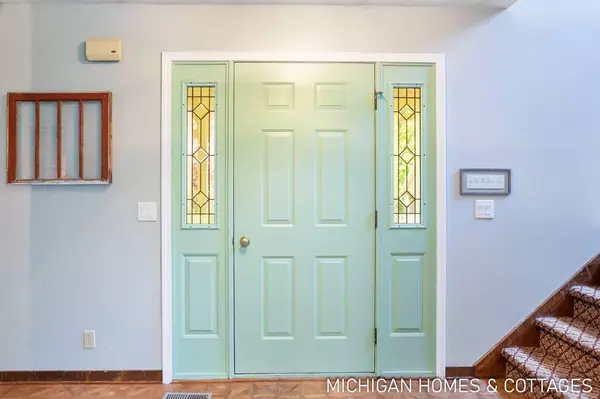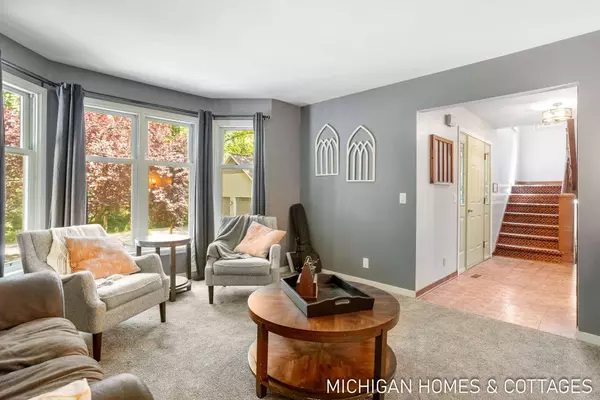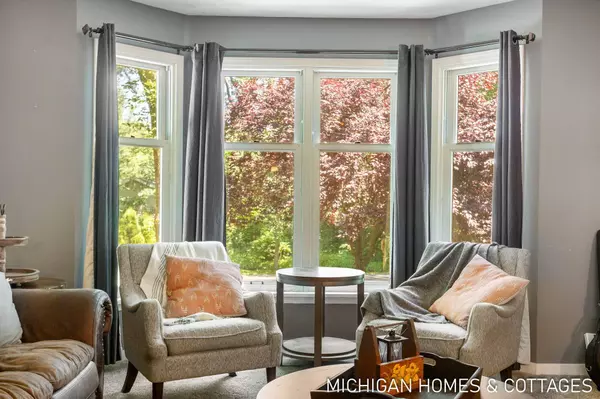
GALLERY
PROPERTY DETAIL
Key Details
Sold Price $550,500
Property Type Single Family Home
Sub Type Single Family Residence
Listing Status Sold
Purchase Type For Sale
Square Footage 2, 367 sqft
Price per Sqft $232
Municipality Holland City
MLS Listing ID 24033070
Sold Date 08/09/24
Style Traditional
Bedrooms 3
Full Baths 2
Half Baths 1
Year Built 1989
Annual Tax Amount $10,968
Tax Year 2024
Lot Size 1.293 Acres
Acres 1.29
Lot Dimensions 200 x 284
Property Sub-Type Single Family Residence
Location
State MI
County Allegan
Area Holland/Saugatuck - H
Direction South on Michigan/Washington Ave, east on 40th street to address.
Rooms
Other Rooms Barn(s)
Basement Full
Building
Lot Description Wooded
Story 2
Sewer Public
Water Public
Architectural Style Traditional
Structure Type Vinyl Siding
New Construction No
Interior
Interior Features Central Vacuum, Garage Door Opener, Kitchen Island, Pantry
Heating Forced Air
Cooling Central Air
Flooring Ceramic Tile, Laminate, Wood
Fireplaces Number 1
Fireplaces Type Living Room
Fireplace true
Window Features Screens,Window Treatments
Appliance Dishwasher, Disposal, Dryer, Microwave, Oven, Range, Refrigerator, Washer
Laundry Main Level
Exterior
Exterior Feature 3 Season Room
Parking Features Attached
Garage Spaces 5.0
Utilities Available Phone Connected, Natural Gas Connected, Cable Connected, High-Speed Internet
View Y/N No
Roof Type Composition
Porch Deck, Patio, Porch(es)
Garage Yes
Schools
School District Holland
Others
Tax ID 03-02-05-326-005
Acceptable Financing Cash, FHA, VA Loan, Conventional
Listing Terms Cash, FHA, VA Loan, Conventional
SIMILAR HOMES FOR SALE
Check for similar Single Family Homes at price around $550,500 in Holland,MI

Active
$550,000
6194 Lake Wind Avenue #Lot #20, Holland, MI 49423
Listed by Five Star Real Estate Lakeshore LLC5 Beds 4 Baths 1,609 SqFt
Pending
$600,000
1214 Euna Vista Drive, Holland, MI 49423
Listed by Keller Williams Harbortown4 Beds 4 Baths 3,282 SqFt
Active
$619,900
162 W 14th Street, Holland, MI 49423
Listed by West Edge Real Estate LLC5 Beds 4 Baths 3,425 SqFt
CONTACT


