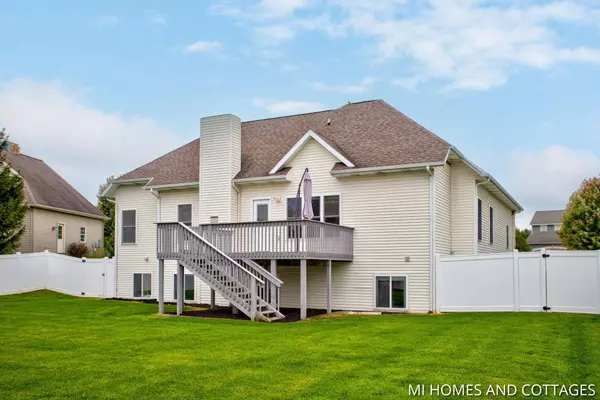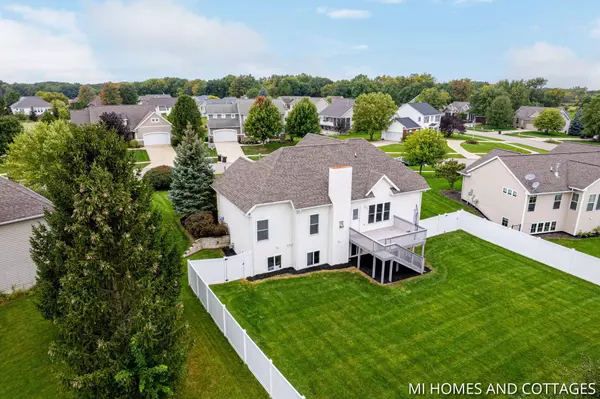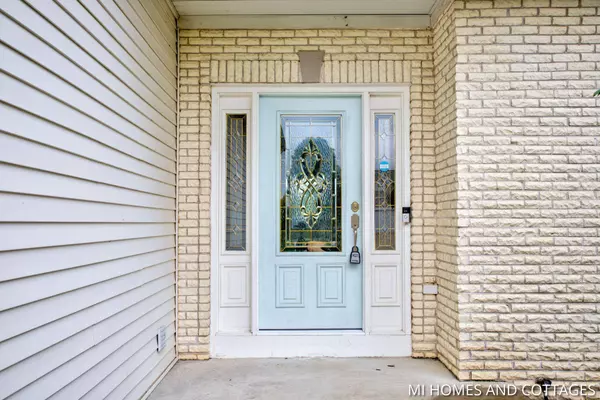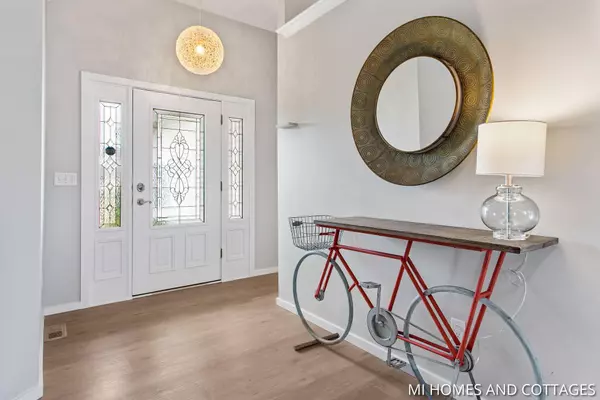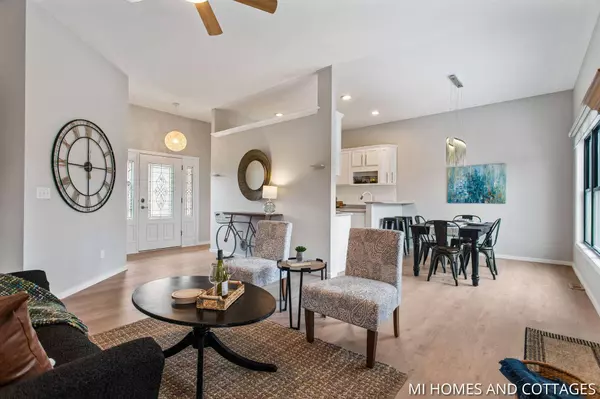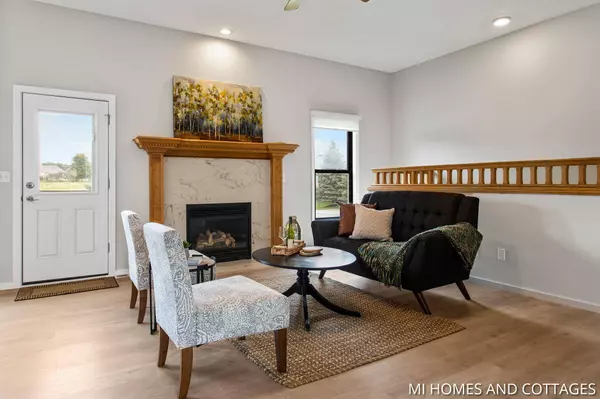
GALLERY
PROPERTY DETAIL
Key Details
Sold Price $400,000
Property Type Single Family Home
Sub Type Single Family Residence
Listing Status Sold
Purchase Type For Sale
Square Footage 1, 375 sqft
Price per Sqft $290
Municipality Jamestown Twp
MLS Listing ID 23136310
Sold Date 11/03/23
Style Ranch
Bedrooms 4
Full Baths 3
HOA Y/N true
Year Built 2003
Annual Tax Amount $6,780
Tax Year 2023
Lot Size 0.333 Acres
Acres 0.33
Lot Dimensions 94x175x74x167
Property Sub-Type Single Family Residence
Location
State MI
County Ottawa
Area Grand Rapids - G
Direction East on Quincy to 22nd, North to Bridlewood, west on Bridlewood first road on left (Stable Dr).
Rooms
Basement Daylight
Building
Story 1
Sewer Public
Water Public
Architectural Style Ranch
Structure Type Brick,Vinyl Siding
New Construction No
Interior
Interior Features Ceiling Fan(s), Eat-in Kitchen
Heating Forced Air
Cooling Central Air
Fireplaces Number 1
Fireplaces Type Living Room
Fireplace true
Appliance Dishwasher, Disposal, Microwave, Oven, Refrigerator
Exterior
Parking Features Attached
Garage Spaces 2.0
Fence Fenced Back
Utilities Available Phone Connected, Natural Gas Connected, Cable Connected
View Y/N No
Roof Type Composition
Street Surface Paved
Porch Deck
Garage Yes
Schools
School District Hudsonville
Others
Tax ID 70-18-03-153-002
Acceptable Financing Cash, Conventional
Listing Terms Cash, Conventional
SIMILAR HOMES FOR SALE
Check for similar Single Family Homes at price around $400,000 in Hudsonville,MI
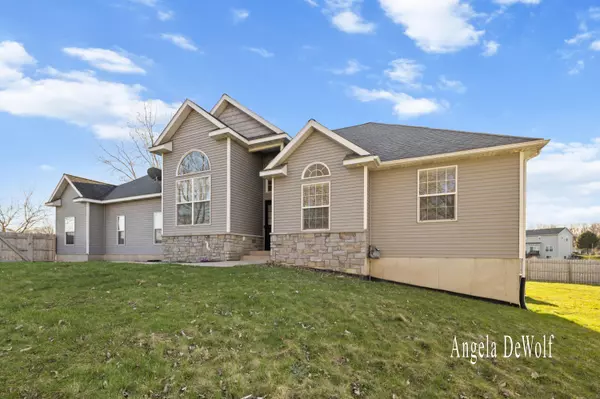
Pending
$510,000
4087 Baldwin Street, Hudsonville, MI 49426
Listed by Coldwell Banker Schmidt Realtors4 Beds 3 Baths 1,652 SqFt
Active
$549,750
3699 Teton Drive, Hudsonville, MI 49426
Listed by Greenridge Realty Muskegon4 Beds 3 Baths 1,570 SqFt
Active
$354,400
6561 Van Dam Avenue, Hudsonville, MI 49426
Listed by Century 21 Affiliated (GR)4 Beds 4 Baths 1,880 SqFt
CONTACT



