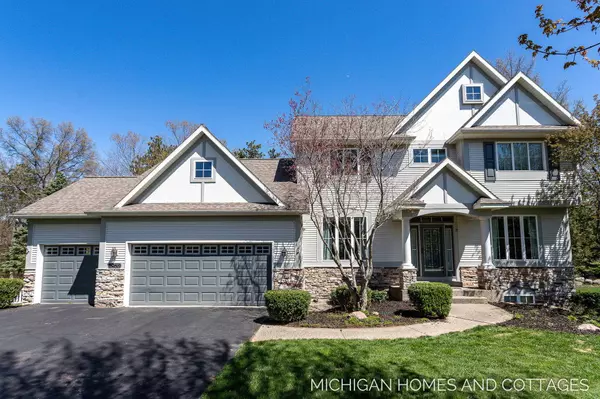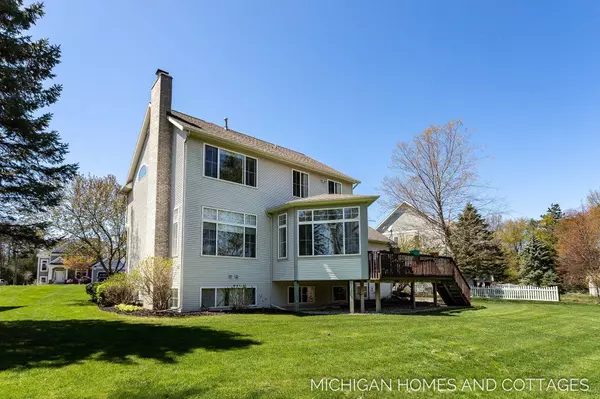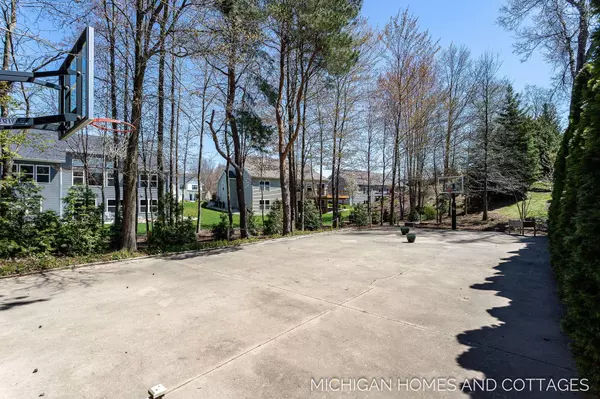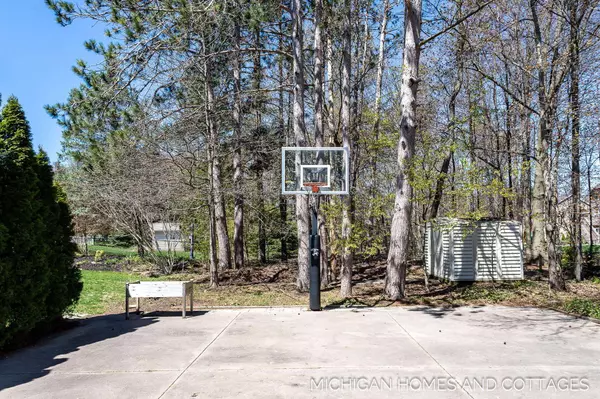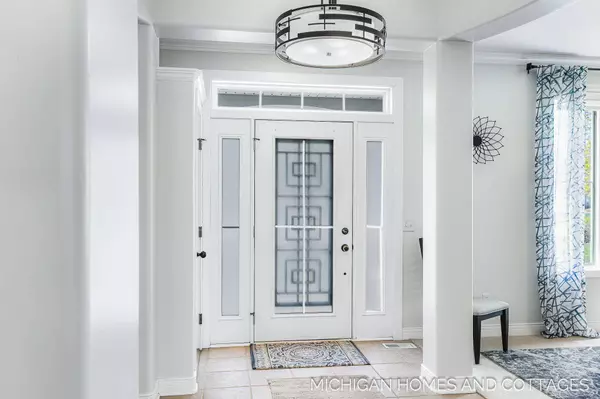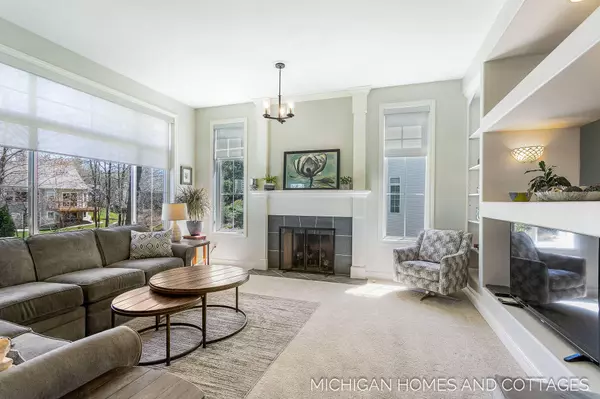
GALLERY
PROPERTY DETAIL
Key Details
Sold Price $500,000
Property Type Single Family Home
Sub Type Single Family Residence
Listing Status Sold
Purchase Type For Sale
Square Footage 2, 532 sqft
Price per Sqft $197
Municipality Park Twp
MLS Listing ID 23013083
Sold Date 08/11/23
Style Traditional
Bedrooms 4
Full Baths 3
Half Baths 1
HOA Fees $4/ann
HOA Y/N true
Year Built 2001
Annual Tax Amount $6,151
Tax Year 2023
Lot Size 0.421 Acres
Acres 0.42
Lot Dimensions 83 x 198 x 140 x 163
Property Sub-Type Single Family Residence
Location
State MI
County Ottawa
Area Holland/Saugatuck - H
Direction 144th Ave, between James & Riley, to Woodpine Drive, West to Creek Edge Drive, Northwest on Creek Edge Drive to Brookwind Drive, North to address
Rooms
Basement Full
Building
Story 2
Sewer Public
Water Public
Architectural Style Traditional
Structure Type Stucco,Vinyl Siding
New Construction No
Interior
Interior Features Ceiling Fan(s), Broadband, Garage Door Opener, Pantry
Heating Forced Air
Cooling Central Air
Flooring Ceramic Tile, Laminate
Fireplaces Number 2
Fireplaces Type Gas Log, Living Room, Recreation Room
Fireplace true
Window Features Insulated Windows,Window Treatments
Appliance Dishwasher, Dryer, Microwave, Oven, Range, Refrigerator, Washer
Exterior
Parking Features Attached
Garage Spaces 3.0
Utilities Available Phone Available, Natural Gas Available, Electricity Available, Cable Available, Natural Gas Connected, Cable Connected, Storm Sewer
View Y/N No
Roof Type Composition
Street Surface Paved
Porch Deck, Porch(es)
Garage Yes
Schools
School District West Ottawa
Others
Tax ID 70-15-13-253-006
Acceptable Financing Cash, Conventional
Listing Terms Cash, Conventional
SIMILAR HOMES FOR SALE
Check for similar Single Family Homes at price around $500,000 in Holland,MI

Pending
$389,900
36 Manley Avenue, Holland, MI 49424
Listed by Bosgraaf Properties of Michigan LLC3 Beds 3 Baths 1,716 SqFt
Pending
$389,900
13785 Quincy Street, Holland, MI 49424
Listed by Allen Edwin Realty LLC4 Beds 2 Baths 1,194 SqFt
Active
$464,900
13718 Oasis Avenue, Holland, MI 49424
Listed by Allen Edwin Realty LLC4 Beds 3 Baths 2,076 SqFt
CONTACT


